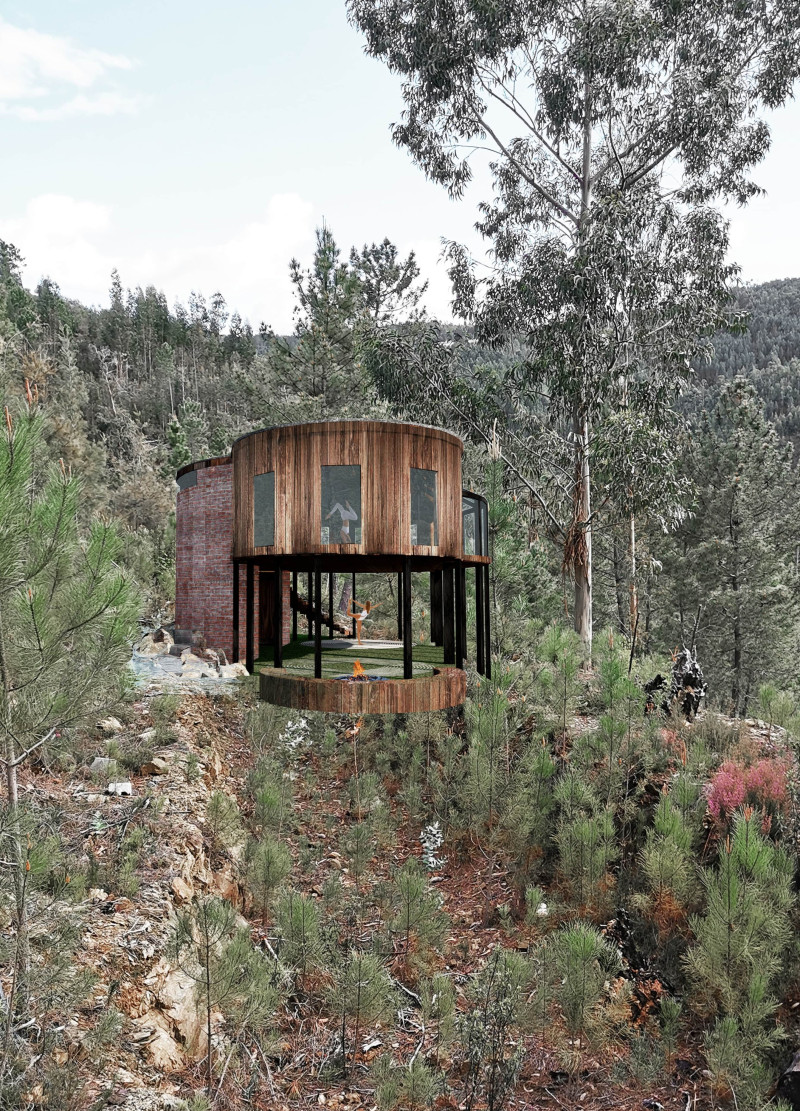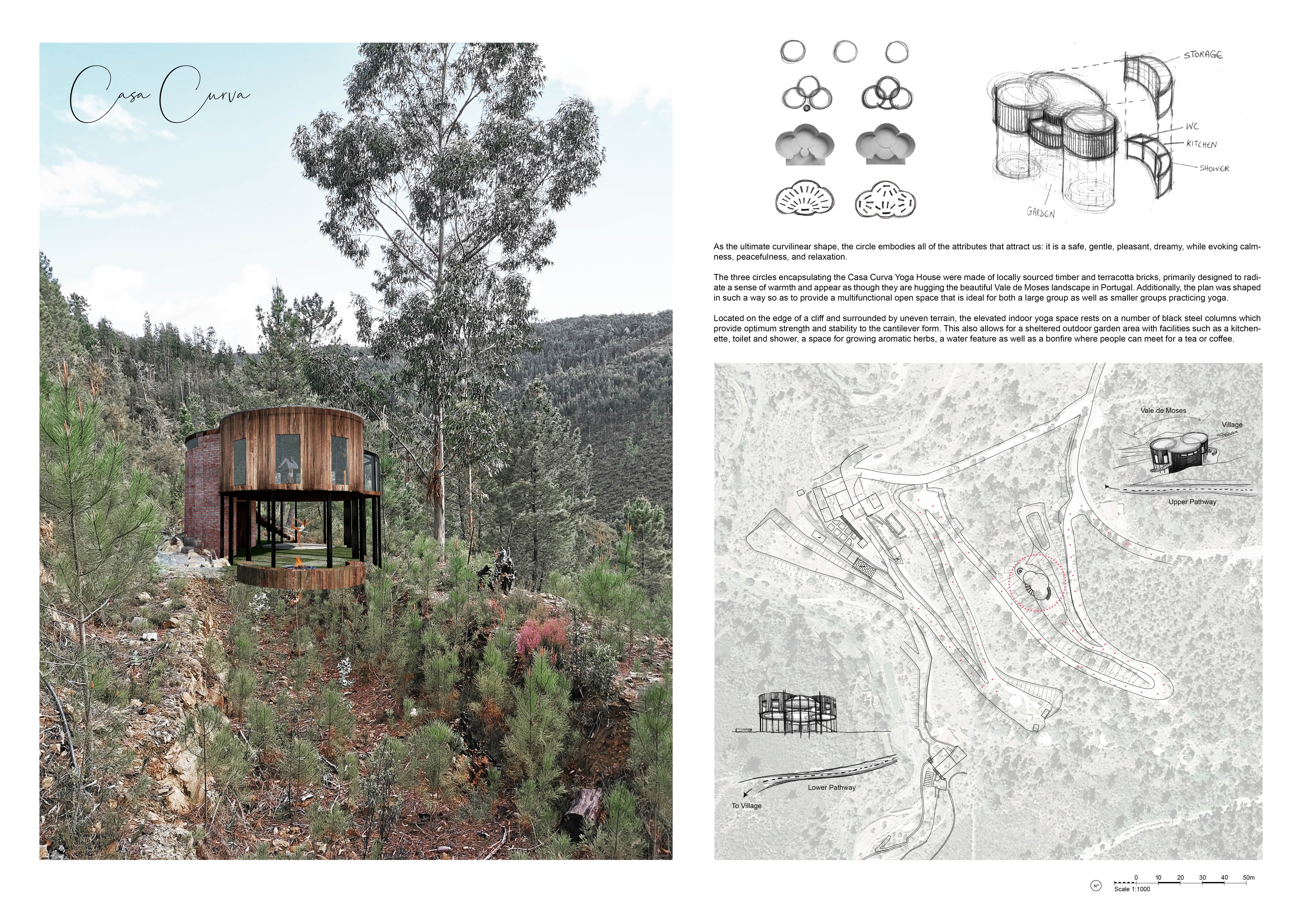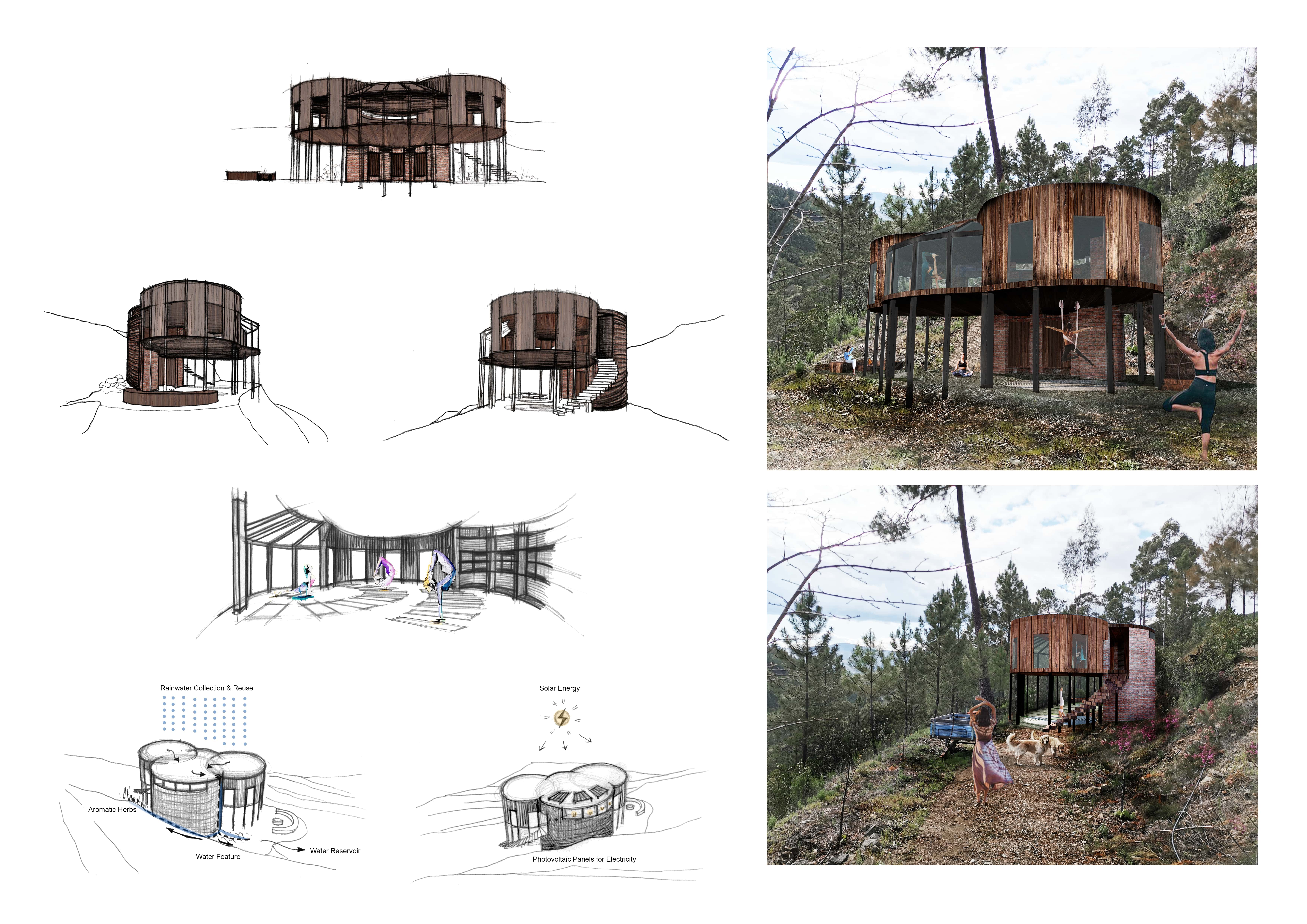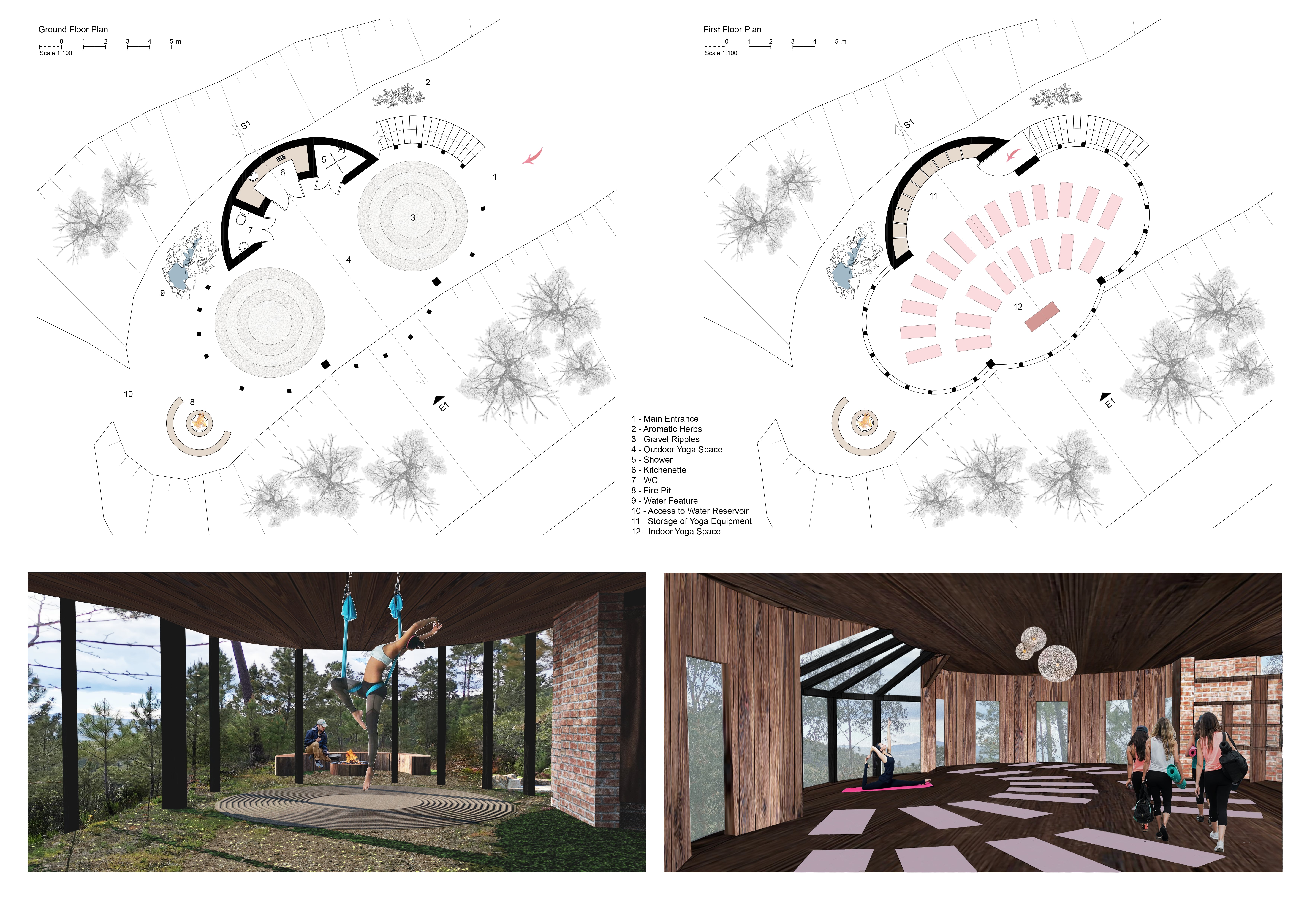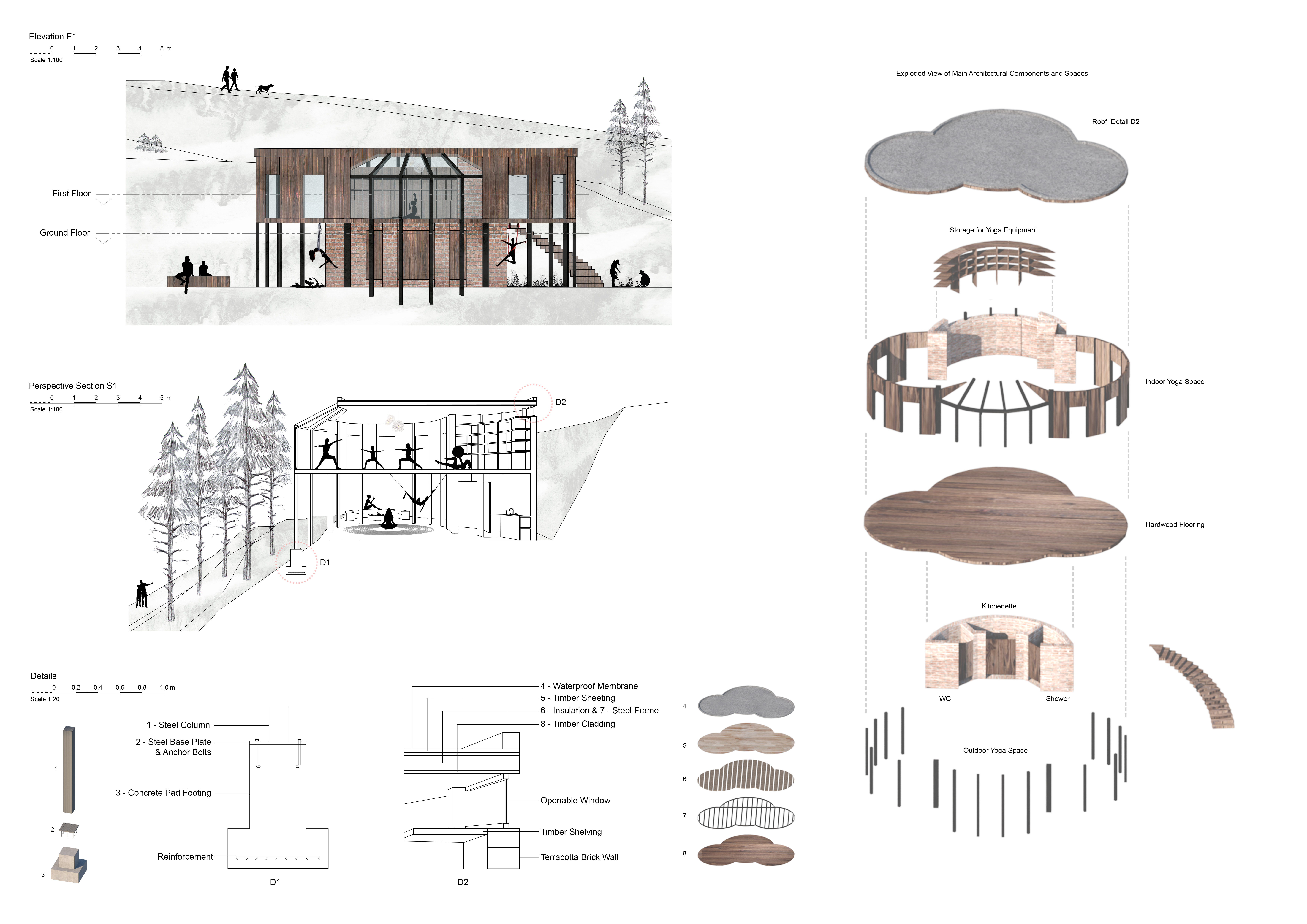5 key facts about this project
The architecture showcases three distinct circular structures seamlessly integrated into the surrounding landscape, reflecting the principles of harmony and unity. By utilizing open, flowing spaces, the design encourages an uninterrupted experience between indoor activities and the natural world outside. The intention behind this layout is to foster a sense of connection with nature, reinforcing the idea that the built environment can enhance well-being.
Functionally, Casa Curva serves multiple purposes. The main areas include an outdoor yoga space and essential amenities such as a kitchen, a restroom, and shower facilities. These utilities are strategically placed to ensure easy access without compromising the calming atmosphere. On the second floor, a spacious indoor yoga area awaits, designed for various group sizes and practices. The open floor plan allows for flexibility, enabling users to adjust the space according to their personal preferences or guided sessions.
Attention to detail is apparent throughout the project. The choice of materials plays a critical role in achieving the desired aesthetic and functionality. For instance, locally sourced terracotta brick is used for the interior walls, providing a warm tactile experience while offering necessary thermal insulation. Timber, another key material, is employed for both cladding and flooring, contributing to a natural ambiance that complements the scenic environment. Additionally, the structural integrity of the building is ensured through the use of steel columns, which provide support and stability while maintaining a minimalist appearance.
Within the architectural design, unique features emerge that distinguish Casa Curva from other projects. The circular forms serve not only an aesthetic purpose but also promote emotional comfort. The spaces encourage movement and exploration, making it easy for users to transition from outdoor to indoor settings. Extensive glazing invites natural light, creating a welcoming atmosphere that fosters relaxation and mindfulness.
Sustainability is also a pertinent aspect of the design. Features such as rainwater harvesting and solar energy systems emphasize the project's commitment to environmental responsibility. A designated herb garden reflects a focus on self-sufficiency, allowing users to engage with nature and promote a holistic lifestyle.
Important architectural plans and sections articulate the spatial organization of Casa Curva, presenting a clear understanding of how users will interact with the space. These drawings reveal careful consideration of layout and functionality, detailing the relationships between various elements and ensuring that each area serves its designated purpose.
The overall architectural ideas presented in Casa Curva Yoga House represent a forward-thinking approach to wellness-centered design. It serves as a model for future projects that aspire to create environments that prioritize user experience and environmental sustainability. Interested readers are encouraged to explore the project's presentation further, examining the architectural plans, sections, and various design elements to gain deeper insights into this thoughtfully conceived space that promotes tranquility and mindfulness.


