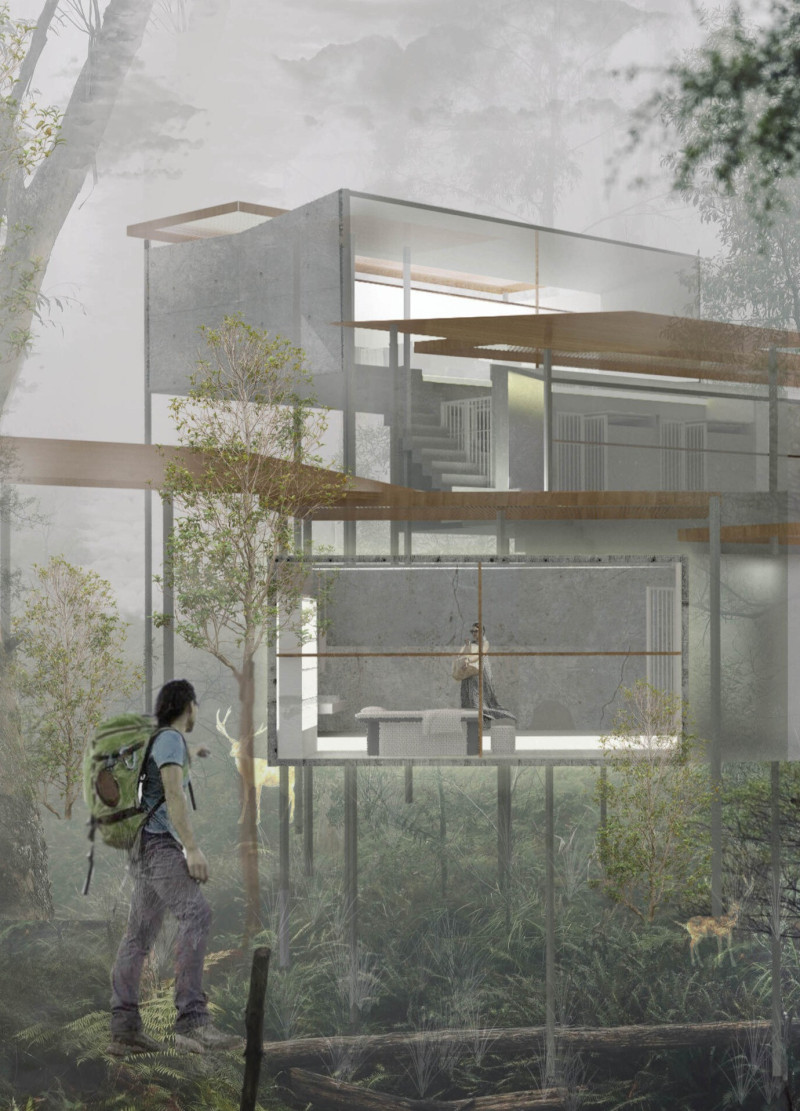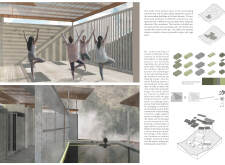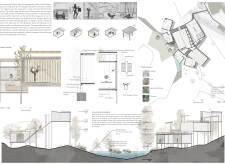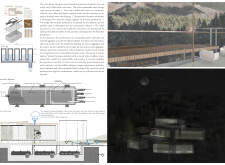5 key facts about this project
At its core, the "Hidden Hill" project functions as a retreat space, designed to accommodate various activities that promote relaxation and community engagement. The layout incorporates multiple cabins, each serving as a private sanctuary for guests, alongside shared facilities tailored for collective experiences such as yoga, workshops, and communal dining. This approach not only offers personal refuge but also cultivates a sense of togetherness and shared purpose among users.
The design carefully considers the integration of outdoor and indoor spaces, leveraging the natural topography to create a fluid transition between the architecture and the surrounding environment. Various open areas and pathways are designed to encourage interaction with the landscape, while also providing stunning views of the mountains. This careful arrangement draws attention to the external beauty, making nature an integral part of the living experience.
A noteworthy aspect of the project is its commitment to sustainability, manifest in both material choices and environmental systems. The architecture employs locally sourced materials, such as bamboo, stone, and reinforced concrete, ensuring that the structure harmonizes with its immediate context. The use of lightweight construction materials not only enhances design flexibility but minimizes disruptive impacts on the area.
Among the unique design approaches are the incorporation of extensive glazing and the innovative hollow roof design. These features enable natural light and ventilation to permeate the interiors, creating spaces that feel open and connected to the outside. The hollow roof specifically allows for an interplay of indoor and outdoor elements, drawing in breezes and the sounds of nature to enrich the living experience. Moreover, the architectural layout is optimized to facilitate passive cooling and heating, further enhancing energy efficiency.
Environmental responsibilities are addressed through the implementation of water management systems that emphasize eco-friendly practices. A rainwater collection mechanism ensures responsible use of water resources, while a constructed wetland naturally processes wastewater, reflecting a holistic vision for resource management. This sustainable mindset extends to all facets of the project, echoing in the biogas systems that repurpose waste to support the infrastructure.
The overall aesthetic of "Hidden Hill" is one of minimalism and warmth, where clean lines and natural materials create a calming environment. Thoughtfully designed elements, such as outdoor observation decks and communal spaces, emphasize the importance of interaction with the environment and with one another. The careful orchestration of indoor and outdoor spaces manifests a user-centric approach, catering to both communal and individual needs.
In summary, the "Hidden Hill" architectural design project represents a harmonious blend of human needs and environmental consciousness. Its thoughtful layout, innovative use of materials, and commitment to sustainability illuminate a path toward responsible architecture. For those interested in exploring the intricate details of this project, such as architectural plans, sections, and design ideas, further engagement with the project presentation is encouraged. By delving deeper, one can appreciate the holistic and considered approach that defines "Hidden Hill."


























