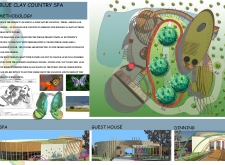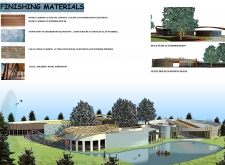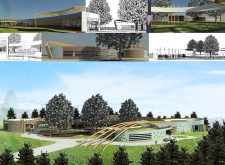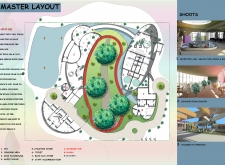5 key facts about this project
At its core, the Blue Clay Country Spa is designed to evoke a sense of peace and tranquility. Its layout consists of two wings: one dedicated to spa facilities and staff accommodations, and the other accommodating the dining area and guest house, strategically located near a serene lake. This intentional zoning not only enhances the privacy of the facilities but also encourages interaction with nature, promoting a holistic and immersive wellness experience.
The architectural design reflects the local environment through the careful selection of materials and forms that resonate with the surrounding landscape. Key materials used in the project include wood cladding on the exterior, stone paint for tactile interest, and local stone cladding that roots the building in context. These materials offer a connection to local traditions while ensuring that the architecture remains environmentally sensitive. The polished local wood utilized in the interiors adds warmth and organic elegance to the spaces, enhancing the overall atmosphere and user experience.
The design approach showcases an appreciation for organic shapes, which are symbolically linked to butterflies and their gracefulness. This metaphor is cleverly reflected in the building's form and spatial flow, creating a sense of movement and dynamism throughout the structure. Large glass openings are incorporated to facilitate an abundance of natural light and provide uninterrupted views of the lush landscape, diminishing the barrier between the interior and exterior realms. This not only enriches the sensory experience of the users but also fosters a feeling of being enveloped by nature, a key element in promoting relaxation and healing.
Attention to detail is evident in the project, from the curvature and layout of pathways to the landscaping that integrates seamlessly with the architecture. The design acknowledges the significance of outdoor spaces, featuring trails and areas for reflection that encourage guests to engage with their natural surroundings. This thoughtful integration of architecture and landscape design enhances the overall experience, making every visit a rejuvenating retreat.
Furthermore, the Blue Clay Country Spa exemplifies a unique architectural perspective by prioritizing sustainability through its material choices and environmental considerations. Green practices are integrated into the design philosophy, ensuring reduced ecological impact while enhancing the building’s resilience. Careful planning has led to an architectural solution that is both aesthetically pleasing and mindful of its footprint on the environment.
For those looking to delve deeper into the architectural aspects and design intricacies of the Blue Clay Country Spa, exploring the detailed architectural plans, sections, and design ideas can provide richer insight into how the project articulates its vision. The thoughtful relationships between space, material, and light exemplify modern architectural practices while celebrating the beauty of the natural environment. Visitors are encouraged to engage with the project presentation to understand fully how these elements coalesce to create a peaceful retreat focused on wellness and harmony with nature.


























