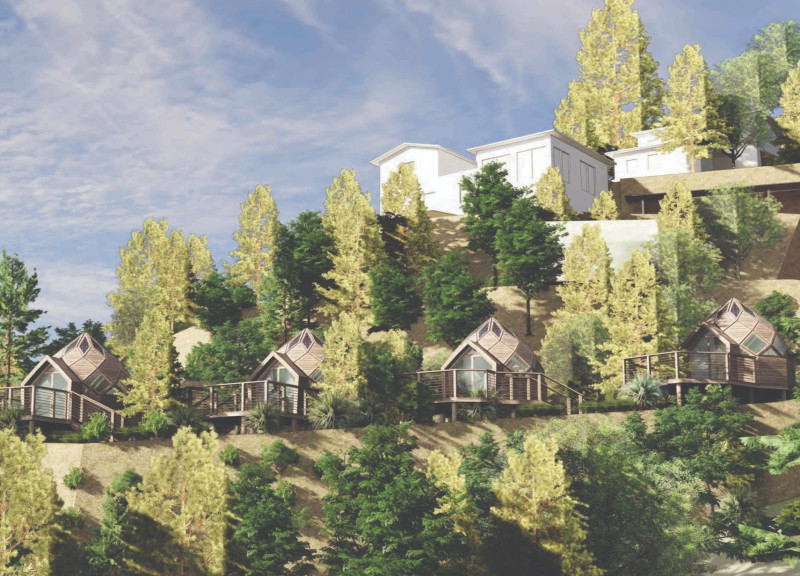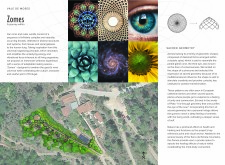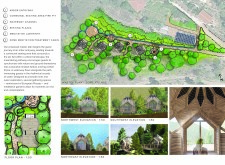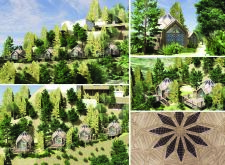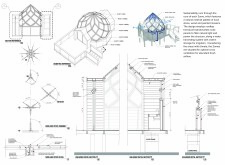5 key facts about this project
The Zomes primarily serve as serene retreats that facilitate relaxation and contemplation, making them ideal for therapeutic activities. The design promotes a sense of community and connection among visitors while ensuring individual privacy through thoughtful spatial organization. Each Zome is positioned to provide stunning views of the surrounding landscape, drawing in the natural beauty and allowing guests to immerse themselves fully in their environment.
Key elements of the Zomes project include distinct communal areas such as the arbor entryway, which welcomes guests and invites them into the broader space. The communal seating area, paired with a centrally located fire pit, encourages social interaction and shared experiences, fostering a sense of togetherness among visitors. Additionally, the integration of a waterway channel enhances the ambiance, providing a soothing auditory backdrop while also serving as a visual element that adds to the tranquility of the setting.
Architecturally, the project employs a material palette that emphasizes sustainability and local context. Local stone is used for its durability and natural aesthetic, ensuring the structures blend seamlessly with their environment. Wood also plays a critical role in both the framing and finish of the Zomes, imbuing the spaces with warmth and inviting an organic feel. The introduction of painted mosaics draws upon traditional local craftsmanship, enriching the visual identity of the Zomes while connecting to the cultural heritage of the region.
The innovative use of translucent photovoltaic solar panels reflects a commitment to sustainable architecture, allowing for energy efficiency without sacrificing natural light. This feature not only enhances the functionality of the Zomes but also underscores their role as eco-friendly retreats. Complementing this is a rainwater harvesting system, which showcases a practical approach to resource management and reduces the ecological footprint of the project.
The overall design leverages principles of sacred geometry, which serves as a guiding framework for the spatial organization of the Zomes. This approach is not only visually compelling, with its fractal patterns that echo designs found in nature, but it also promotes a sense of spirituality and introspection that aligns with the wellness aspect of the retreat. Such thoughtful integration of architecture and design illustrates the potential for spaces to positively influence mental and physical well-being.
Visitors to the Zomes can expect an experience that combines comfort and functionality with a strong architectural narrative rooted in its natural context. As each element of the design contributes to a cohesive whole, the project stands as a testament to the importance of harmonious living spaces that encourage both individual wellness and collective experience.
To better understand the full scope of this architectural venture, exploring the architectural plans, architectural sections, and architectural designs will provide deeper insights into the project's intricate details and unique design approaches. Engaging with the architectural ideas that underpin the Zomes will undoubtedly enhance appreciation for this innovative blend of nature, culture, and sustainable design.


