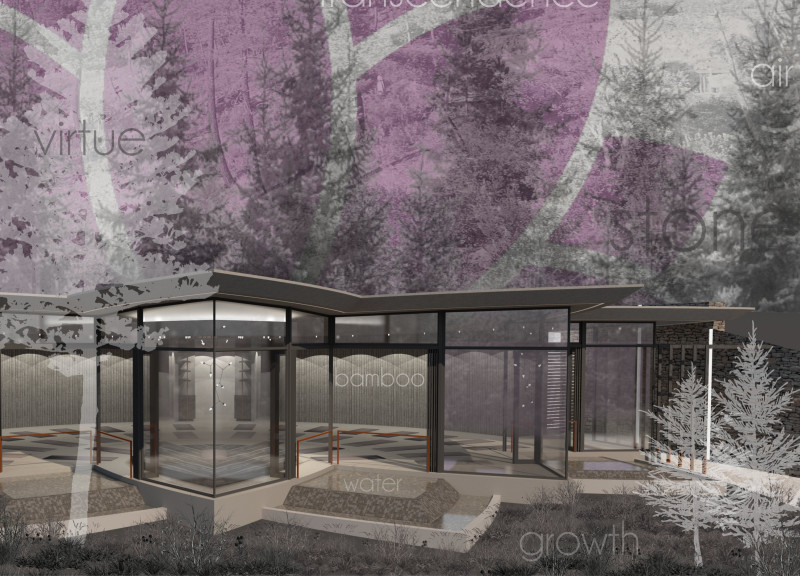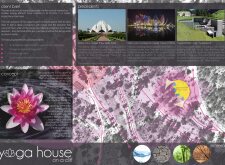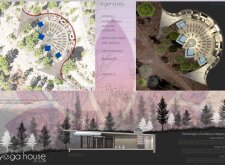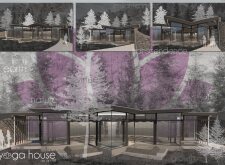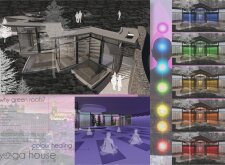5 key facts about this project
The architecture reflects a commitment to sustainability and integrates seamlessly into the natural landscape. The choice of materials demonstrates a focus on eco-friendliness. Natural stone forms the base structure, offering durability and stability, while bamboo and wood are utilized for flooring and cabinetry, providing warmth and sensitivity to the environment. Large glass panels are strategically placed to maximize natural light while offering breathtaking views of the cliff and surrounding forests, reinforcing the connection between the indoor spaces and the majestic outdoor setting.
The Yoga House consists of several important architectural elements that enhance its functionality and user experience. An open studio serves as the heart of the retreat, designed to host group yoga classes and meditation sessions. This flexible space is adaptable, accommodating various layouts to suit different activities while maintaining a sense of openness. Adjacent to the studio are smaller areas dedicated to personal reflection and individual practice, allowing for quiet moments in a serene atmosphere.
Important details of the project include the integration of outdoor spaces, such as an expansive terrace that extends from the main yoga studio. This feature enables participants to practice yoga outside, surrounded by the beauty of nature, enhancing the overall therapeutic experience. The design taken in hosting an outdoor garden area contributes to the overall aesthetic and serves as a natural extension of the indoor facilities, emphasizing the importance of natural elements in fostering relaxation.
Unique design approaches are evident throughout the project. The layout takes advantage of the cliff's topography, with a structure that nestles into the slope. This design minimizes disruption to the landscape, ensuring that the integrity of the natural environment is maintained. Furthermore, the use of green roofs not only provides additional insulation but also promotes biodiversity while visually blending the building with its surroundings.
The architecture of the Yoga House also reflects cultural symbolism. Drawing inspiration from the lotus flower, which represents purity and enlightenment, the project integrates this concept into its overall design philosophy. This theme is subtly woven into the structure's fluid lines and organic shapes, encouraging visitors to embark on a journey of inner discovery during their time spent in the space.
The project represents a commitment to creating environments that support well-being. Each element is carefully crafted to promote connection—between the architecture and nature, among visitors, and within oneself. The thoughtful consideration given to every aspect of the design facilitates a comprehensive experience that extends beyond the physical space.
For those interested in delving deeper into the architectural plans, architectural sections, and rich architectural ideas behind the Yoga House on a Cliff, exploring the project presentation will provide additional insight into its design and functionality. The harmonious integration of nature and nurturing practices is apparent throughout the project, making it a compelling example of contemporary architecture that prioritizes both aesthetic beauty and holistic well-being.


