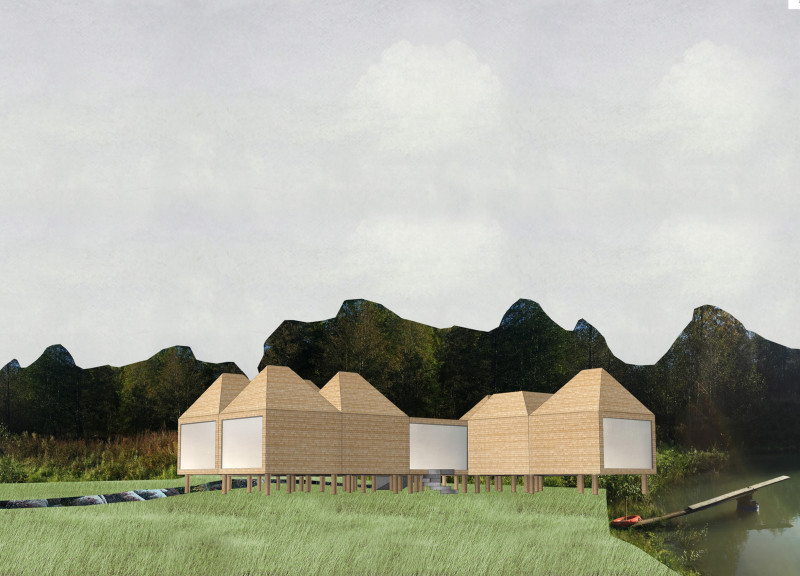5 key facts about this project
The primary function of this architectural design is to provide a serene space dedicated to health, relaxation, and family gatherings. The spa's layout is carefully organized to optimize the flow of movement and accessibility, ensuring that each area serves a specific purpose while enhancing the overall experience. Key components of the design include communal spaces that foster interaction among family members, private therapy rooms that offer solace and tranquility, and features like saunas and outdoor tubs that integrate wellness practices with stunning natural views.
Each element within this architectural project has been regarded with careful consideration. The architecture is defined by a harmonious blend of materials, which include wood and glass, selected for both their aesthetic qualities and their sustainable properties. The use of wood contributes warmth to the environment and promotes a connection to the natural surroundings, while expansive glass walls allow natural light to pour in, creating a sense of openness and engagement with the landscape. Furthermore, the choice of natural insulation aligns with the project's sustainability goals, ensuring energy efficiency and a healthy indoor atmosphere.
The spatial configuration is notable for its emphasis on communal areas, which serve as the heart of the spa experience. The guest living area is expansive yet intimate, striking a balance that encourages togetherness. In contrast, the therapy rooms are designed to provide personal retreats, each positioned with intentional views that enhance relaxation. The sauna, thoughtfully situated to overlook a serene lake, exemplifies the project’s design philosophy of merging indoor comfort with outdoor beauty, allowing users to immerse themselves in nature while indulging in wellness activities.
Unique design approaches are evident in various aspects of the project. One of the standout features is the inclusion of an oculus, particularly in the outdoor tub area, allowing for skyward views that foster contemplation and contact with the outdoors. Each room's orientation is specifically crafted to maximize views, creating a continuous dialogue between the building and its greenery. This architectural design strategy not only enhances aesthetics but also elevates the overall sensory experience of the occupants.
Moreover, the project’s commitment to environmental stewardship is underlined by its sustainable practices. The modular construction approach emphasizes prefabrication, ensuring precision during assembly while minimizing site disruption. The overall design strategically maintains a compact footprint, allowing the surrounding landscape to remain largely intact and undisturbed.
The "Spa for One Family" stands as a significant example of contemporary architectural thought, embodying principles that prioritize well-being, sustainability, and a harmonious relationship with nature. This project invites exploration of its architectural plans and sections, offering deeper insights into its carefully curated design elements. For those interested in examining how these architectural ideas translate into practical design outcomes, a thorough review of the project’s presentation is highly encouraged. Such engagement with the details will reveal the intricate deliberations that make this spa a distinctive and meaningful addition to modern residential architecture.


























