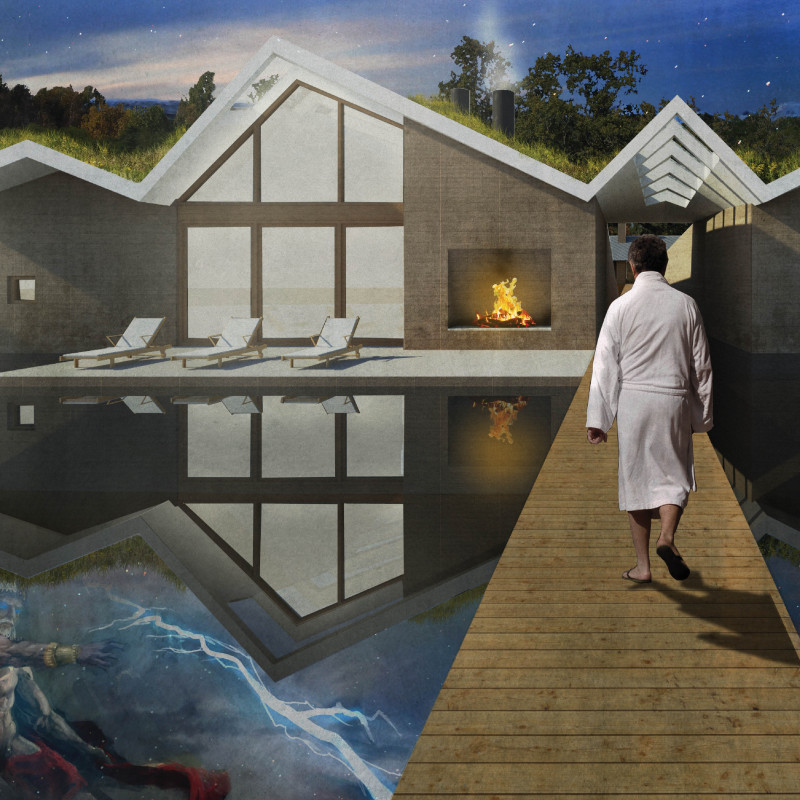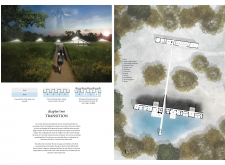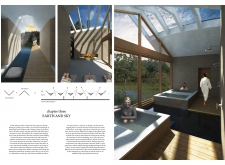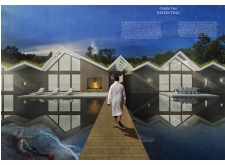5 key facts about this project
At its core, "Between Worlds" encompasses a multi-functional environment that includes accommodation, communal areas, and wellness spaces, all carefully crafted to encourage social interaction and personal reflection. The project addresses the needs of visitors seeking tranquility and a deeper connection to their surroundings, merging cultural storytelling with practical uses. Visitors are invited to engage in activities that promote relaxation, community gathering, and cultural immersion, reinforcing the project's inherent goals of connection and harmony.
The architectural design features several key components that work together to create a cohesive experience. One of the main structures resembles a traditional wooden barn, reflecting the local vernacular architecture while incorporating modern materials and techniques. This barn serves as a communal hub, hosting events and storytelling sessions that engage visitors with Latvian folklore. The use of timber in construction emphasizes warmth and familiarity, while providing structural durability.
Critical to the project's layout is the incorporation of pathways that guide visitors through the landscape. These pathways, typically constructed of wood, create a sensory journey that enhances the experience of nature. The design carefully considers the interaction between indoor and outdoor spaces, with large glass windows and skylights facilitating abundant natural light. This transparency allows visitors to continually engage with the surrounding landscape, reinforcing the connection to both the earth and the sky.
The living spaces within the project are designed with comfort and community in mind. Family residences feature organic materials that create a sense of intimacy while allowing for privacy. Additionally, a dedicated spa area is integrated into the design, emphasizing wellness and relaxation. This space utilizes natural stone and water features, creating a reflective atmosphere that invites visitors to unwind and rejuvenate. This thoughtful use of materials underlines the project's underlying theme of balance—between activity and repose, nature and architecture.
The project also incorporates unique design approaches that differentiate it from conventional architectural endeavors. The strategic use of light, both natural and artificial, supports the desire for an uplifting atmosphere. Skylights and transparent walls not only serve practical purposes but also symbolize the relationship between ground and heavens, further illustrating the project’s conceptual inspiration.
Landscaping plays a crucial role, with careful selection of native plants designed to enhance biodiversity and reinforce the local ecological framework. This sensitivity to the environment further demonstrates a commitment to sustainability, ensuring that the architecture harmonizes with its natural setting while maintaining aesthetic integrity.
"Between Worlds" embodies a holistic approach to architectural design, prioritizing the needs of its users while simultaneously honoring cultural narratives. The project stands as a model for integrating community, nature, and mythology into a contemporary framework. For those interested in a deeper understanding of this innovative architectural design, exploring architectural plans, sections, and detailed designs will provide valuable insights into the project's thoughtful execution and conceptual foundation. Engaging with these elements will enhance appreciation for the design's practical and cultural significance.


























