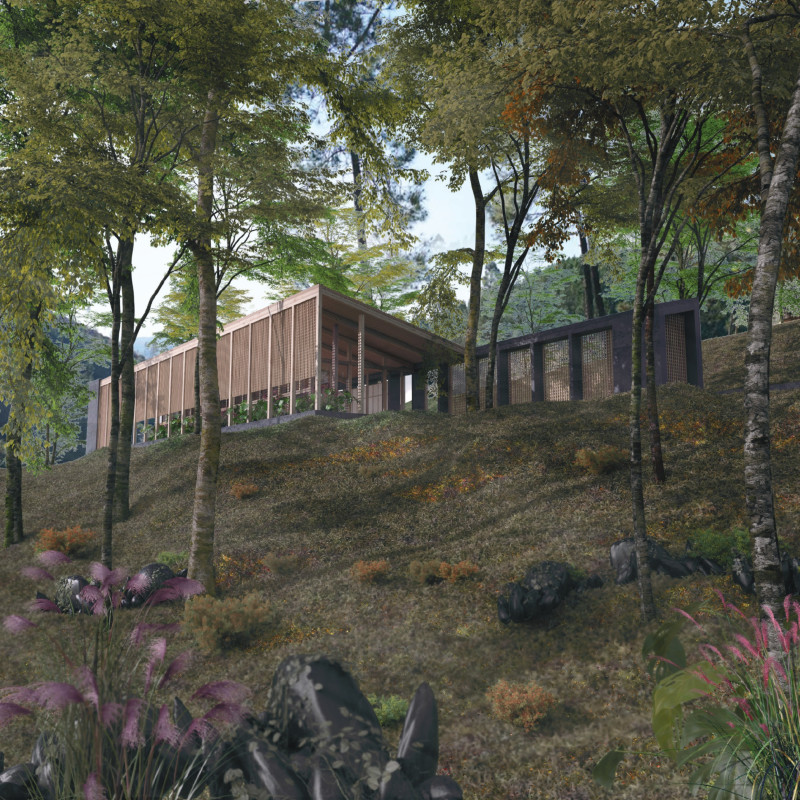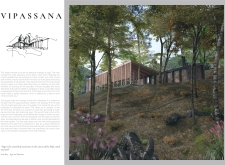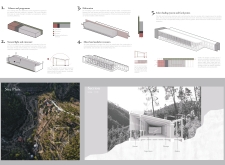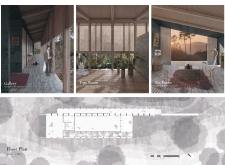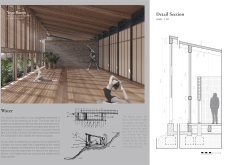5 key facts about this project
Functionally, the project serves as a multifaceted space for yoga practice, art exhibition, and communal experience. Each area within the structure has been meticulously designed to cater to specific activities, promoting both individual reflection and collective engagement. The yoga room fosters a tranquil environment for practitioners to explore their physical and mental boundaries, while the gallery provides an opportunity for artistic expression and contemplation, allowing users to connect with the creative present and their emotional landscapes.
In terms of design, the project employs a unique approach that prioritizes the integration of natural elements and sustainable practices. Natural light plays a pivotal role in the project’s aesthetic and functional appeal, as it enhances the interior atmosphere while reducing reliance on artificial lighting. The structure is strategically positioned to optimize sunlight penetration and features large windows that maintain a visual connection with the surrounding landscape, encouraging an awareness of the natural rhythms beyond the walls.
A significant component of the architecture is the clever incorporation of a rainwater harvesting system, which reflects the project's sustainability ethos. This system not only addresses practical water needs but also serves as a symbolic gesture of purification, aligning with the intentions of meditation. The architectural design includes intentional dislocations between spaces, allowing for a flow that mimics natural movement and encourages users to experience each area in a sequential manner, heightening their sensory engagement with each transition.
The choice of materials in this architectural project further underscores its unique conceptual foundation. The use of wood lends warmth and a sense of comfort, while concrete serves as a durable, stable element that underscores the building’s structural integrity. Combining these materials results in a harmonious juxtaposition that echoes the balance sought in yoga practice. Additionally, the use of DSP panels optimizes acoustic performance, ensuring that each space remains conducive to practice and reflection without undue distraction.
Various focal points within the design, including artistic installations and garden views, are intentionally crafted to guide users through the space while enhancing their experience of mindfulness. By integrating architectural features that encourage exploration and pause, the project fosters a journey of discovery, both internally and within the building itself.
The distinct design approaches present throughout the project exemplify an understanding of the interplay between architecture and environment. This understanding extends beyond aesthetics, delving into the functional application of design principles that aim to uplift and enhance the human experience. Rather than simply existing, the architecture is designed to prompt interaction, reflection, and mindfulness.
To appreciate the depth and nuance of this architectural design fully, readers are encouraged to explore the project presentation in detail. By examining the architectural plans, sections, and varied design ideas, one can gain a deeper understanding of the thoughtful layering and comprehensive vision that defines the essence of this project. Engaging with these elements will provide further insight into each aspect of the design, solidifying an appreciation for its alignment with the principles of mindful living and meditation within a contemporary architectural framework.


