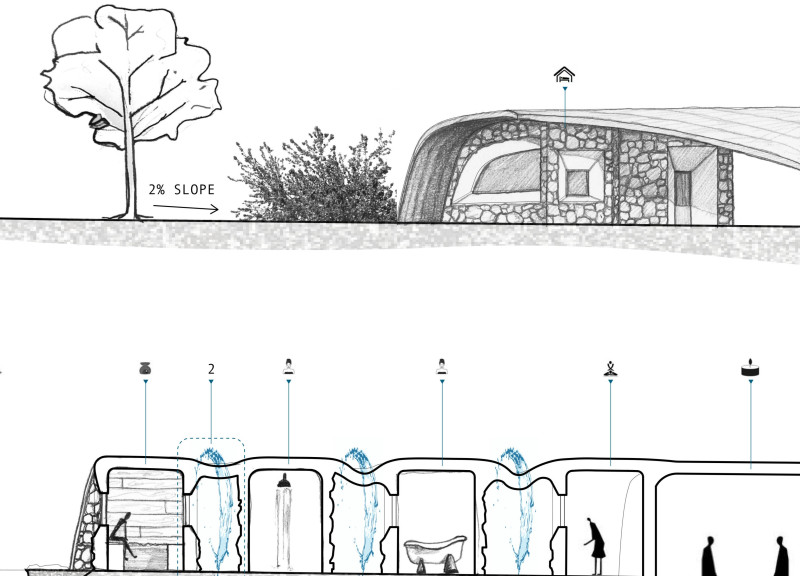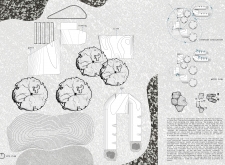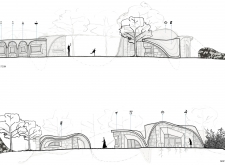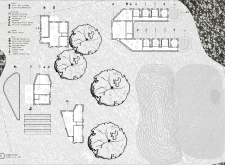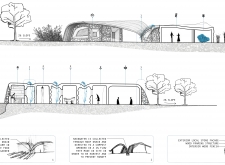5 key facts about this project
The architectural layout is methodically planned, incorporating a range of functional areas that flow seamlessly into one another. The guest house serves as a tranquil retreat for individuals seeking respite from daily life, while the spa facilities are equipped with dedicated treatment rooms and relaxation areas. The design encourages visitors to enjoy both indoor and outdoor dining experiences, inviting them to connect with the landscape around them. Staff facilities are also integrated within the site, ensuring that those providing care and services are well accommodated.
A notable aspect of this architecture is its unique use of materials, which are carefully selected to reinforce the collective narrative of wellness and connection to nature. Local stone is employed for the façades, offering durability while complementing the natural environment. A wooden framing structure supports the overall design, fostering a warm and inviting interior atmosphere. In pursuit of well-being, blue clay is featured prominently, recognizing its therapeutic properties and grounding the architectural concept in local traditions.
The design approach undertaken in this project demonstrates several innovative elements worthy of discussion. One key feature is the incorporation of water management systems that not only highlight the importance of sustainability but also enhance the sensory experience of users. Water is utilized in various forms—flows, pools, and garden features—creating a calming atmosphere that encourages reflection and relaxation. The architectural forms themselves are characterized by their fluid, wave-like shapes, which echo the rhythms of nature and foster connectivity between different areas of the site, integrating the indoor and outdoor experiences seamlessly.
Landscaping plays a vital role in the project, with undulating contours designed to mimic natural landforms. This layered approach to the landscape is functional as well as aesthetic, facilitating effective rainwater drainage while providing visual interest. The integration of nature throughout the project invites occupants to engage more deeply with the environment, deriving not only beauty but also a sense of peace from the surrounding landscape.
Further examination of the architectural details, plans, and sections reveals a well-considered design that prioritizes user experience and environmental responsibility. The project provides an insightful perspective on how architecture can serve as a medium for wellness promotion, encouraging community interactions and providing spaces that nurture both physical and mental health.
For those interested in exploring this project further, a closer look at the architectural plans, sections, and designs will offer a comprehensive view of the thought processes and architectural ideas that informed this unique endeavor. Engaging with these materials can enhance your understanding of how well-crafted architectural elements contribute to the overarching narrative of wellness and sustainability within the design.


