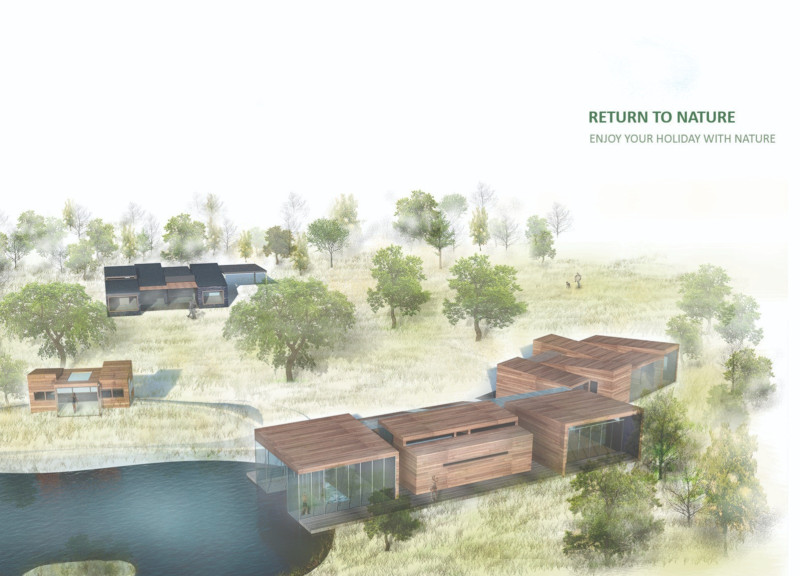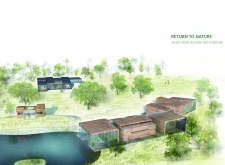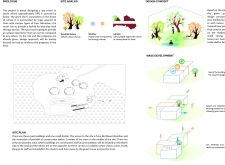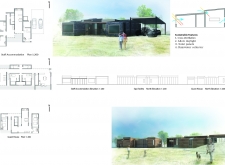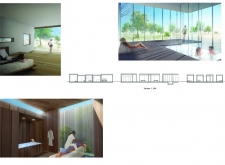5 key facts about this project
At its core, the project functions as a retreat, offering guests a sanctuary for rejuvenation and healing. It features thoughtfully designed spaces that promote health and wellness, making use of natural materials and techniques that connect visitors to the local landscape. The architectural design comprises multiple buildings, primarily guest accommodations, staff housing, and a central spa facility. Each structure is placed with careful consideration to both visual and spatial relationships, ensuring that disturbances to existing trees and wildlife are minimized.
Central to the design are two guest houses and a spa facility, strategically positioned to foster a sense of community while maintaining individual privacy. The guest accommodations are designed with communal spaces that encourage interaction among visitors, while private rooms offer serene escapes. The spa facility, acting as the heart of the resort, houses treatment rooms and wellness areas that provide panoramic views of the surrounding forest. This connection to nature is further emphasized through the use of expansive glass walls that not only flood the interiors with natural light but also frame the beauty of the outdoor environment.
A notable aspect of this architectural project is its commitment to sustainability. The design incorporates a variety of eco-friendly features, such as the use of renewable energy sources like solar panels and intricate rainwater harvesting systems. Interior spaces are designed to facilitate natural airflow and maximize daylight, promoting energy efficiency and reducing reliance on artificial systems. The materials selected for construction— predominantly wood, glass, and stone— reflect the locality and echo traditional building methods while ensuring durability and low environmental impact.
One of the unique approaches of this resort design is its alignment with the cultural significance of Latvia’s natural resources. The architecture resonates with the Latvian ethos, where nature holds intrinsic value in daily life. By situating the buildings to enhance rather than disrupt the landscape, the project respects the local ecosystem and engages the senses, delivering a true retreat experience.
The overall design aesthetics balance modern and traditional elements, ensuring that each building complements its natural surroundings. For instance, the low-profile roofs mimic the natural slope of the forest and enhance the visual continuity of the landscape. This engagement with nature aims to create an environment where visitors can easily disconnect from their busy lives and reconnect with themselves and the natural world.
Moreover, the landscaping around the resort emphasizes native flora, ensuring that the environment remains inviting to wildlife and maintains ecological integrity. The paths connecting the various areas are designed to guide guests through the forest, further enhancing their experience of solitude and tranquility amidst the trees.
For those interested in understanding the architectural details and intricate design processes involved in this project, a comprehensive exploration of the architectural plans, architectural sections, and architectural ideas is encouraged. These elements will provide deeper insights into how the project captures the essence of place, function, and design, serving not only as an escape but also as a model of thoughtful, sustainable architecture that honors the unique qualities of its setting.


