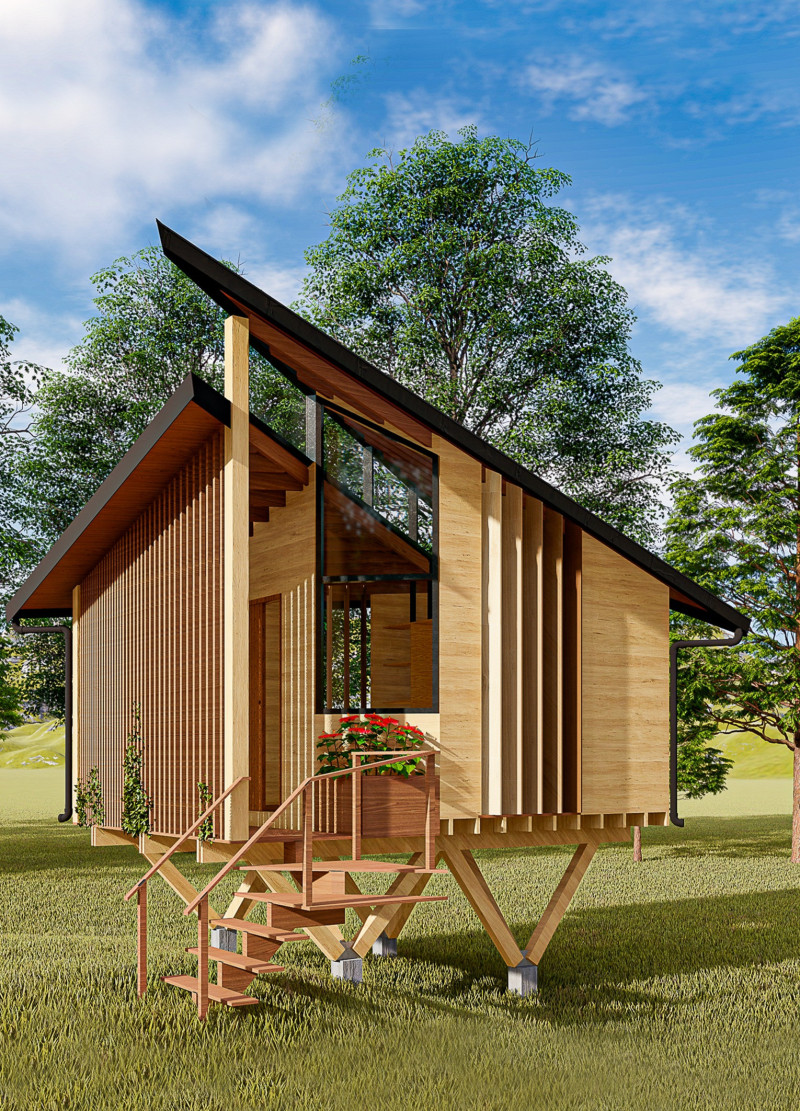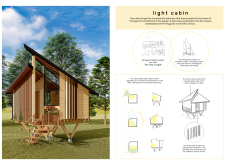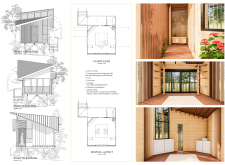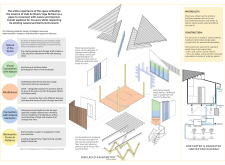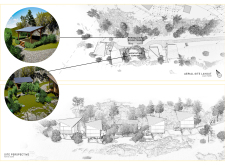5 key facts about this project
At first glance, the Light Cabin is distinguished by its clean lines and simple yet effective form, integrating seamlessly with its setting. The cabin's structure is largely composed of wood, chosen not only for its aesthetic appeal but also for its sustainability. The use of textured wood, particularly in varying forms, adds visual interest and tactile experience to the design. This choice of materials is critical, emphasizing a commitment to environmental consciousness while enhancing the sensory experience of the occupants.
One of the significant features of the Light Cabin is its roof, which takes inspiration from the lateen sails of historic Portuguese caravels. This design element offers not just aesthetic value but also practical benefits, as it promotes natural airflow throughout the space. The innovative design continues with the inclusion of rotating wood panels that allow for flexible use of the cabin’s interior. These panels provide options for privacy and openness, depending on the needs and preferences of the occupants, illustrating a clever approach to adaptability in design.
Moreover, the cabin is elevated slightly above the ground, minimizing its impact on the local flora and fauna while encouraging the growth of vegetation beneath it. This aspect not only preserves the landscape but also enhances biodiversity within the vicinity, reinforcing the project's overall commitment to harmony with the natural environment. The cabin features a rainwater harvesting system, which serves as a sustainable practice that collects rainwater for irrigation, integrating functionality with environmental stewardship.
The interior layout of the cabin is intuitively designed, fostering both communal interaction and personal respite. An entry corridor connects the various functional spaces, leading to thoughtfully planned areas such as a changing room, storage solutions, and a sink paired with a plant box. These elements establish a connection with nature and create an inviting atmosphere for occupants. The arrangement encourages social gatherings or solitary reflection while maintaining a sense of fluidity within the space.
Additionally, the Light Cabin embraces biophilic design principles, emphasizing the importance of the occupants' connection to the natural world. The large windows allow abundant natural light to flood the interiors, creating a vibrant and uplifting atmosphere. This intentional interaction not only enhances the visual experience within the cabin but also contributes meaningfully to overall well-being. Spaces designed for mindfulness and reflection are carefully integrated, making it a conducive environment for personal growth and tranquility.
In discussing the design techniques and unique approaches utilized in this project, it becomes evident that the Light Cabin is a testament to thoughtful architecture that prioritizes user experience and environmental integrity. The project embodies a clear articulation of the intersection between form and function, demonstrating how architecture can serve as a context for connection, both with the environment and within oneself. The careful selection of materials, the innovative structural elements, and the commitment to sustainability come together harmoniously.
For those intrigued by the architectural aspects of the Light Cabin, further exploration is encouraged to gain insights into its architectural plans, sections, and designs. Such details will deepen appreciation for the thought and creativity imbued in every element of this remarkable project. The Light Cabin stands as an invitation for individuals to reconnect with nature while enjoying the comforts of well-conceived architectural design.


