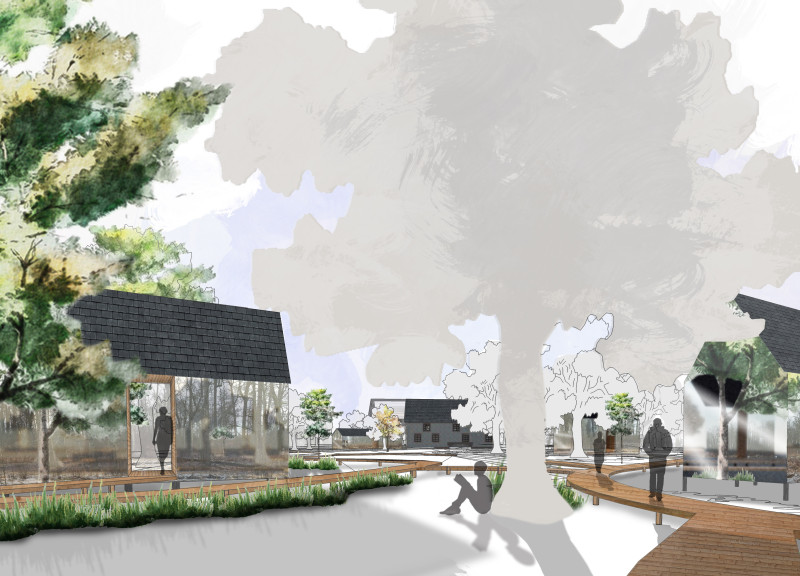5 key facts about this project
Throughout the project, attention to detail is evident in the choice of materials and the layout of the structures. Cedar wood cladding is used extensively to create warm, inviting exteriors that blend seamlessly into the surrounding landscape. The choice of wood not only enhances aesthetic appeal but also reflects sustainable practices—an important aspect of the overall design ethos. The integration of glass in various pods allows natural light to flood the interiors while providing stunning views of the river and woodlands. The transparent surfaces create a visual dialogue with nature, fostering a deep sense of peace and connection.
Another significant detail in the design is the modularity of the pods. Each unit is tailored to fulfill a specific function, enhancing the overall utility of the retreat. The sleeping pods are designed to maximize comfort and rest, while the meditation pods encourage stillness and reflection. Furthermore, communal areas for group activities, including yoga and workshops, reinforce the idea of shared experiences within the context of the retreat.
The architectural design includes pathways that wind through the property, encouraging exploration and interaction with the natural surroundings. These pathways are meticulously crafted to respect and enhance the existing topography, ensuring the structures seem as if they have always been a part of the landscape. This careful attention to circulation not only enhances accessibility but also invites guests to engage more deeply with their environment.
Sustainable design principles are woven into the project through the incorporation of renewable energy sources. The use of Thermolite Solar Power Roofing offers insulation while harnessing energy from sunlight. Additionally, water management systems and low-water compost toilets reduce the environmental impact, allowing the retreat to blend seamlessly into the natural ecosystem.
What sets the Peace River Retreat Centre apart is its intrinsic focus on communal living and shared wellness experiences. The layout and design encourage visitors to partake in group activities, promoting a sense of togetherness while still allowing for individualized moments of reflection. This duality of community and solitude embodies the ethos of the retreat.
For those interested in architectural concepts, exploring the architectural plans and sections can provide valuable insights into the nuances of the design. The retreat centre exemplifies how architecture can facilitate a reconnection with nature while providing a functional environment focused on wellness. To appreciate the depth and thoughtfulness of this project, readers are encouraged to delve into the architectural designs and examine the unique ideas presented throughout the presentation. This opportunity to engage with the project can enhance understanding and appreciation for the craft of architecture that prioritizes harmony with the environment.


























