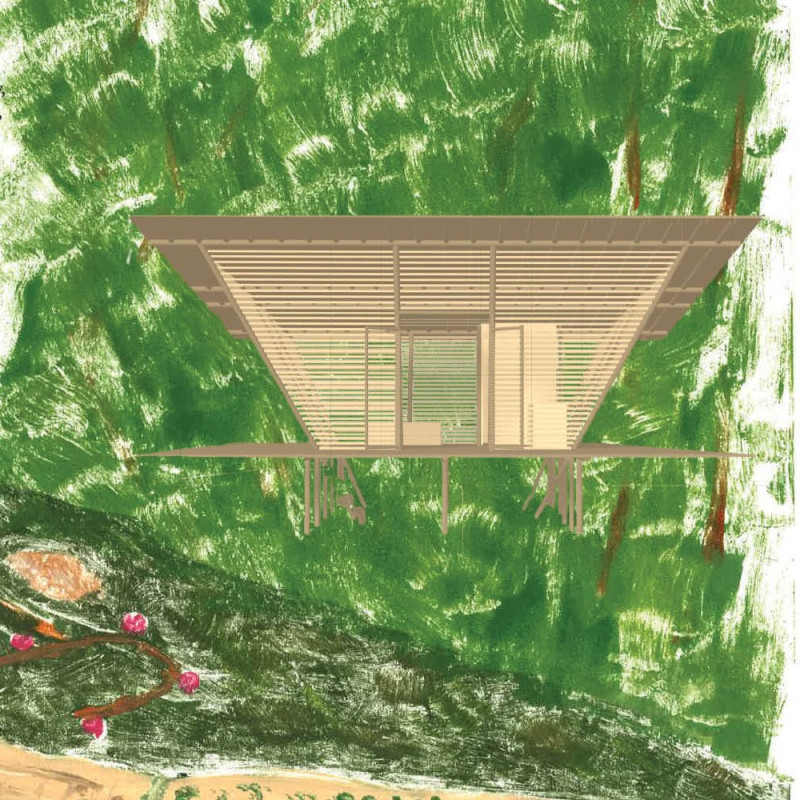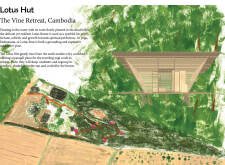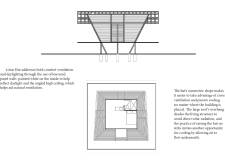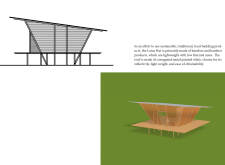5 key facts about this project
Functionally, the Lotus Hut is envisioned as a sanctuary where individuals can engage in meditation, rest, and embrace nature. The design places a strong emphasis on creating an environment that fosters relaxation and introspection, making it a valuable addition to the landscape of wellness and retreat spaces. The integration of the building within its natural surroundings is thoughtfully executed, ensuring that visitors can enjoy unobstructed views of the landscape while remaining in a comfortable, shaded environment.
Important design elements of the Lotus Hut include its elevated structure, which is supported on stilts, allowing for improved airflow and minimizing the risk of water ingress during the rainy season. This height not only enhances ventilation but also creates a visual connection with the natural topography, lifting the space above the ground and setting it apart from its surroundings. The building’s high-pitched roof serves both aesthetic and functional purposes, providing ample shade while facilitating the flow of hot air upwards, thus contributing to the cooling of the interior space.
In terms of materials, bamboo is the primary construction element, selected for its sustainability and lightweight properties, as well as its cultural significance in the region. This choice of material aligns well with the architectural ethos of using locally sourced resources, ensuring that the design is in harmony with its environment. The roof consists of corrugated metal painted in light colors to enhance reflective qualities, further aiding in regulating temperature while contributing to the overall modern aesthetic of the hut.
The design places considerable importance on natural ventilation and lighting. Louvred panel walls are utilized to allow for filtered light to penetrate the interior while maintaining privacy. This considered approach to window placement ensures that the spaces feel open and airy without compromising the comfort of those within. The high ceiling design also assists in promoting air circulation, effectively minimizing dependence on artificial cooling systems.
What makes the Lotus Hut particularly unique is its incorporation of cultural symbolism within its architectural framework while addressing the practical challenges presented by the local climate. The thoughtful integration of function and form demonstrates a mindful approach to design that not only prioritizes user experience but also respects traditional elements of Cambodian architecture.
This architectural project stands as a testament to the potential of design to create harmonious spaces that enhance well-being and foster connection with nature. Those interested in understanding the intricacies of the Lotus Hut should explore its architectural plans and sections for a deeper insight into its innovative design strategies and concepts. The detailed architectural designs provide a rich resource for examining how such projects can effectively merge functionality with cultural resonance. For a more comprehensive understanding of this project, a closer review of the architectural ideas will reveal the thoughtful planning that went into creating this tranquil haven amidst Cambodia's stunning landscapes.

























