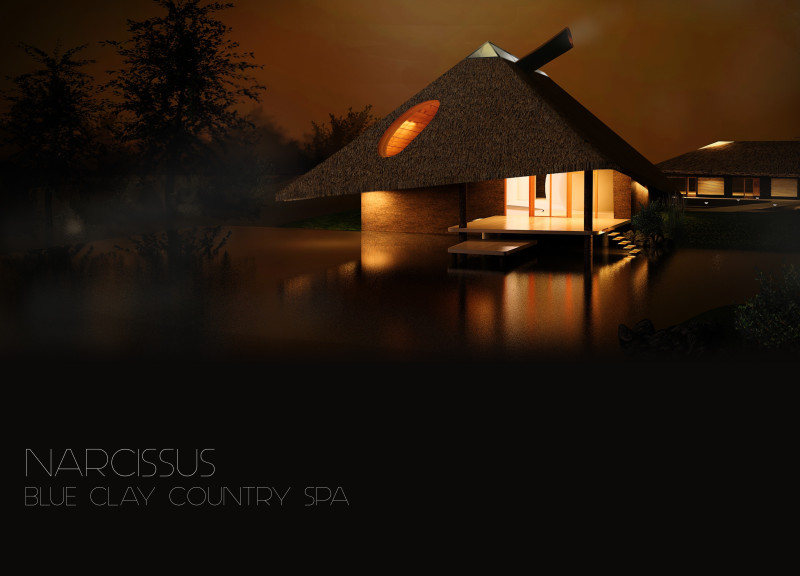5 key facts about this project
The architecture of the project serves multiple functions, combining the roles of a spa and a guest house to create a cohesive experience. The design caters to the needs of its users by offering a range of facilities that enhance comfort and well-being. Key components of the project include cozy guest accommodations, treatment rooms for various spa services, leisure areas such as a swimming pool and jacuzzi, and landscaped outdoor spaces that invite connection with nature.
A notable aspect of the design is its integration with the landscape. The guest house and spa buildings are thoughtfully positioned to maximize views and access to outdoor spaces, ensuring that guests feel connected to the natural beauty that surrounds them. The architecture employs large windows that allow natural light to flood the interiors, creating a warm and inviting atmosphere. Moreover, the use of earthy color tones and natural materials, such as glue laminated construction, wood panels, and reed, further reinforces this connection to nature while providing durability and aesthetic appeal.
Unique design approaches are evident throughout the project. The orientation of the buildings is strategically planned to optimize energy efficiency, leveraging passive solar design principles to reduce heating and cooling demands. Shading elements are incorporated to minimize glare and control interior temperatures, enhancing comfort for visitors. The water features integrated within the landscape not only contribute to the visual appeal of the project but also play a critical role in environmental cooling, creating a soothing ambiance around the spa.
Inside the guest house, the layout promotes a sense of flow between public and private spaces, with carefully designed buffer zones that enhance privacy while maintaining open sightlines. Cozy lobby areas provide welcoming transitions, while intimate dining spaces and private rooms ensure that guests have various options for relaxation and social interaction. Each treatment room in the spa is designed with functionality in mind, providing a peaceful oasis for guests to indulge in various wellness treatments. The overall architectural design fosters a holistic experience that elevates traditional spa visits into immersive self-care retreats.
The project exemplifies how thoughtful architecture can provide not just shelter, but an enriching environment that fosters wellness and appreciation for nature. The design reflects a commitment to sustainability, innovative use of materials, and an attentive approach to user experience. The careful attention to detail ensures that every part of the project contributes to the overall goal of creating a tranquil and restorative space.
Readers interested in exploring the nuances of this project are encouraged to look deeper into its architectural plans, sections, and designs to appreciate the full scope of the architectural ideas that drive it. By examining these elements, one can gain a clearer understanding of how the Narcissus Blue Clay Country Spa and Guest House stands as a testament to modern architectural practices that prioritize both functionality and aesthetic harmony with the environment.


























