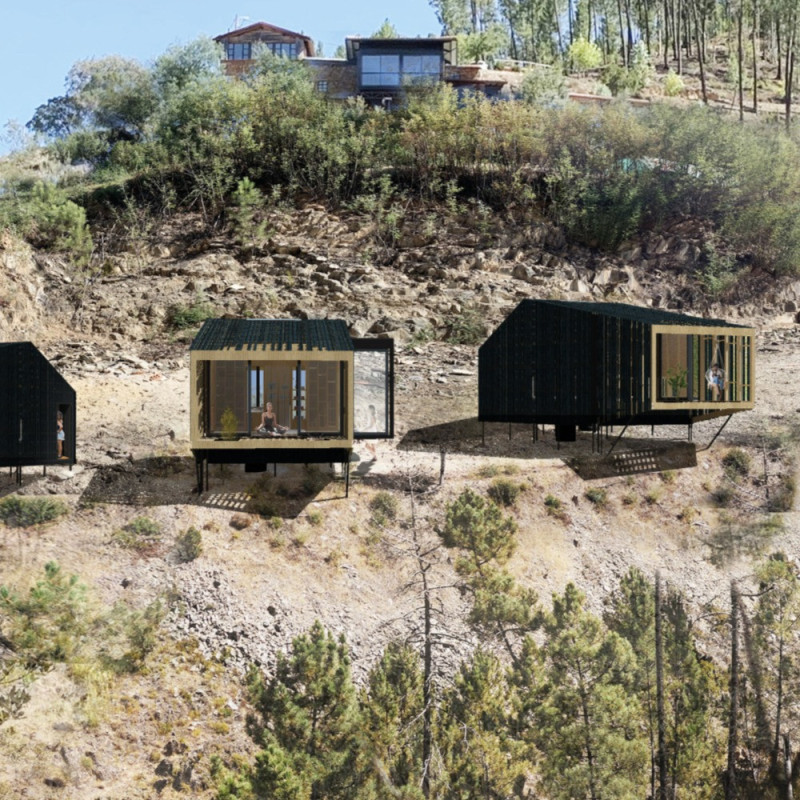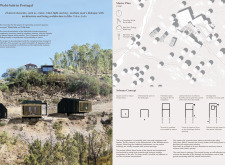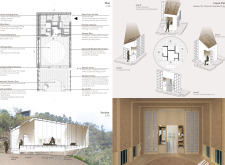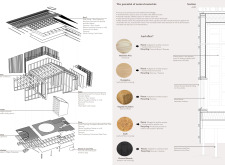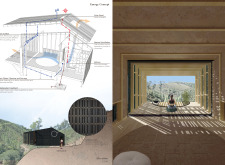5 key facts about this project
Functionally, the project serves as a retreat designed for relaxation and mindfulness, inviting users to connect deeply with nature. Each component of the design contributes to this goal, creating spaces that encourage introspection and balance. The architectural layout is strategically planned to facilitate a gradual immersion into the environment, guiding visitors through a journey from the exterior into various internal spaces that prioritize light and natural surroundings. This approach encourages a personal experience, allowing users to find repose and reflection.
The project features an array of living spaces that encourage a sense of tranquility. The structural layout includes several cabins that are oriented to optimize views of the natural landscape, ensuring that every angle provides a connection to the outdoors. The materials selected are inherently local, reinforcing a sustainable ethos; they include maritime pine for framing, eucalyptus for flooring and wall treatments, charred wood for exterior cladding, and eco-friendly natural insulation options like hemp and cork. These materials not only respect the local environment but also enhance the overall sensory experience of the architecture. The select use of cork panels elevates acoustic comfort while offering a renewable resource characteristic of the region.
Unique design approaches are prominent throughout the project. For instance, the circular terrace serves as a pivotal outdoor feature that fosters interaction with the environment, allowing individuals to engage in mindfulness practices while surrounded by natural beauty. Additionally, lateral entrances into each cabin create a sense of modesty and surprise as visitors move from the exterior to the comforting interiors. This design strategy aligns closely with Wabi-Sabi's principles, which focus on creating spaces that hold significance beyond mere aesthetics.
Moreover, the project integrates sustainable practices at multiple levels. The installation of solar panels ensures the energy needs of the facility are met while minimizing ecological impact. Rainwater collection systems are designed to facilitate self-sufficiency, demonstrating a commitment to responsible resource management. Natural ventilation strategies have also been implemented, enhancing the occupants’ comfort while reducing reliance on mechanical systems.
Overall, the architectural project in Portugal stands out for its dedication to an immersive experience that marries the principles of natural beauty with user-centered design. The thoughtful selection of materials, together with intentional spatial arrangements, creates an environment conducive to reflection and harmony. The integration of sustainability practices reflects a mindful approach to contemporary design, reinforcing its relevance in today's architectural discourse.
For those interested in diving deeper into this architectural endeavor, exploring the project presentation will provide further details on the architectural plans, sections, designs, and ideas that have shaped this retreat. Engaging with these elements can offer valuable insights into how this project exemplifies a thoughtful response to its surroundings while embodying the essence of Wabi-Sabi in contemporary architecture.


