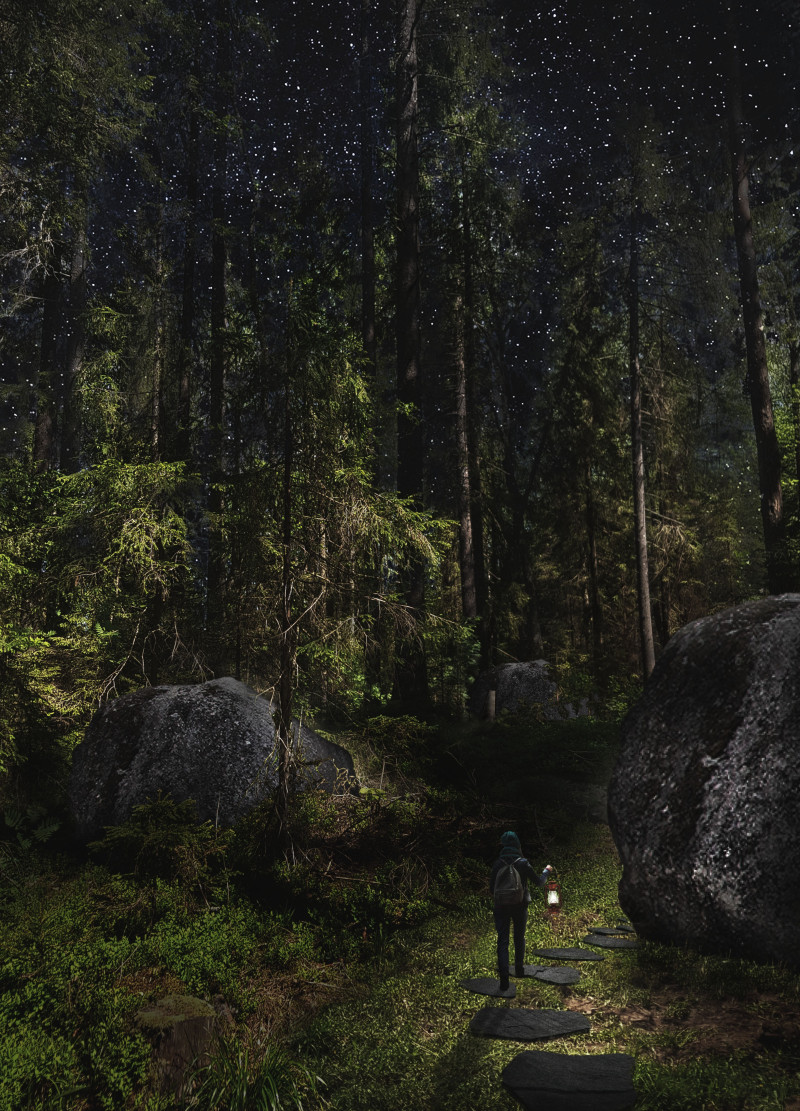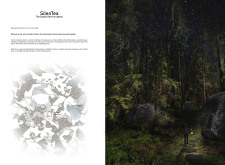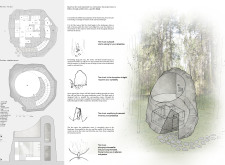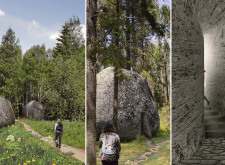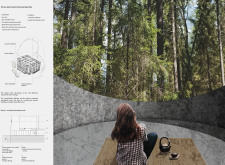5 key facts about this project
At its core, the project embodies a philosophy that values silence and the natural world. The cabins are designed to be a refuge where individuals can escape the noise and distractions of daily life, supporting a contemplative experience through interactions with nature. The strategic layout encourages visitors to participate in a sensory journey, enhancing their awareness of the sounds, sights, and textures that define this tranquil landscape.
The architectural design features a primary hexagonal layout that facilitates communal and private spaces within the main cabin. This thoughtful arrangement includes an open kitchen and dining area, promoting social interactions while ensuring that visitors can come together to share meals and experiences. Private sleeping quarters are seamlessly integrated into the design, offering solitude yet maintaining proximity to communal areas to balance socialization and personal reflection.
One of the standout elements of the project is the meditation terrace located on the first floor, which elevates the engagement with nature. This outdoor extension serves not only as an architectural feature but also as a space for mindfulness practices, providing panoramic views that encourage visitors to reflect and connect with their surroundings. The design encourages individuals to engage with the sensory aspects of their environment, whether through the gentle whispers of the forest, the soothing visual landscape, or the tactile experiences of various natural materials used around the site.
The materials selected for the construction of the cabins play a pivotal role in reinforcing the project's connection to the local environment. The straw-bale construction is a key feature, chosen for its insulation properties, sustainability, and compatibility with the natural context. This method demonstrates a commitment to eco-friendly practices while providing warmth and comfort within the cabins. Additionally, site-specific stones and plaster are utilized to create durable and aesthetically pleasing surfaces that resonate with the locale’s natural hues and textures.
Timber framing is another essential component, forming the skeleton of the cabins and allowing for a lightness and transparency that echoes the surrounding atmosphere. The structural integrity provided by this material is enhanced by strategically placed bricks, which anchor the cabins to the landscape while maintaining a casual, organic appeal. This careful choice of materials not only underscores a respect for the environment but also highlights the project's thematic focus on sensory engagement.
The design approaches taken in this architectural endeavor are unique in their synthesis of functionality and experiential depth. A key facet of this project is the emphasis on sensory rituals. Through its design, the space encourages visitors to appreciate their surroundings fully—from the feel of the rough stone underfoot to the sights of the lush landscape that envelops them. This attention to sensory experience transforms the cabins into places not just for sleeping but rather for deeper emotional and psychological engagements with nature.
Visitors are invited to navigate a thoughtfully designed pathway leading to the cabins, which establishes a ritualistic aspect from the moment they approach the site. The path, accentuated by locally sourced stones, serves as both a figurative and literal journey into a world of peace and introspection. This intentional design strategy facilitates a seamless transition into the space, ensuring that from the outset, guests are prepared to embrace the silence and tranquility offered by the site.
For those interested in exploring the intricacies of this architectural project further, reviewing the architectural plans, sections, and designs will provide deeper insights into how this project masterfully intertwines functional living spaces with a profound connection to nature. By examining these elements, readers will appreciate how architectural ideas can create environments that nurture not just the physical, but also the mental and spiritual well-being of their occupants. The SilenTea project stands as an exemplary case of architecture that honors both tradition and contemporary practice in a serene Latvian context.


