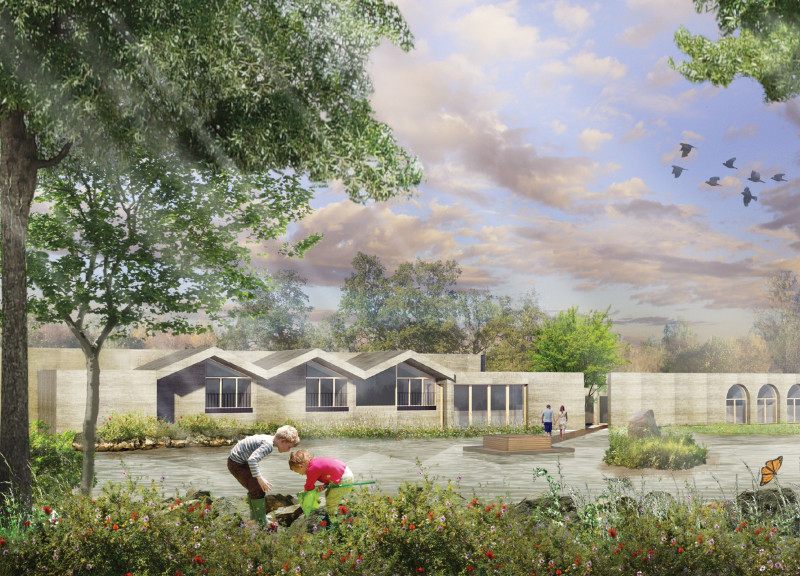5 key facts about this project
Functionally, The Sanctuary serves multiple purposes, integrating a Spa, Guest House, and various communal spaces where visitors can unwind and rejuvenate. The architecture is rooted in concepts of intimacy and contemplation, intended to offer a refuge from the stresses of contemporary life. Each element contributes to an overarching theme of connecting individuals to their environment, both physically and emotionally.
Key features of The Sanctuary include elongated corridors that facilitate movement throughout the space while creating a rhythmic transition between different areas. These corridors guide visitors through light and shadow, invoking introspection and a sense of journey. The design emphasizes large windows that flood interior spaces with natural light, enhancing visual connectivity with the external landscape, encouraging guests to engage with their surroundings.
The use of concrete as a primary material showcases a commitment to durability and sustainability, while its thermal mass ensures comfortable indoor climates. This choice of material resonates with the project's goal of fostering a solid connection to the earth. Additionally, wooden elements and natural stone add warmth and texture, creating a harmonious blend of materiality that supports the overall concept.
Unique design approaches set The Sanctuary apart. One significant aspect is the implementation of strict zoning within the structure, dividing the space into dedicated experiences—such as spa treatments, leisure areas, and accommodations—while ensuring that each zone retains a sense of cohesion and serenity. This zoning supports the varied needs of visitors while maintaining an atmosphere of tranquility.
The design also reflects a philosophy of sustainability, incorporating rainwater harvesting systems and solar energy to minimize environmental impact. The landscape design integrates local vegetation, encouraging biodiversity and promoting mental well-being through sensory engagement with nature. These elements of sustainability and connection to the earth significantly enhance the project's appeal and relevance in today's architectural dialogue.
In addition to its physical structures, The Sanctuary represents a deeper exploration of well-being through design, emphasizing the profound relationship between built environments and individual health. By merging architectural intent with natural beauty, the project not only serves its immediate functions but also champions a lifestyle that values mindfulness and a connection to the environment.
The architectural plans and sections of The Sanctuary provide further insights into the carefully considered design details and spatial organization. For those interested in examining the nuances of the project, a closer look at the architectural designs and ideas reveals an underlying philosophy that prioritizes the user experience while respecting the natural landscape. Exploring the presentation will offer a more comprehensive understanding of how this project exemplifies contemporary approaches to architecture and wellness.


























