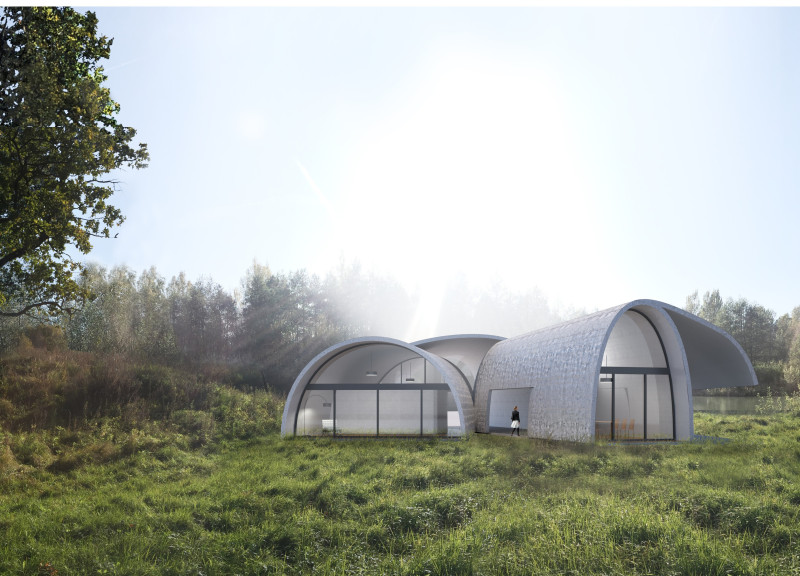5 key facts about this project
At its core, the Blue Clay Country Spa is centered around the use of blue clay, a local resource known for its therapeutic properties. This element shapes not only the services offered but also influences the architectural narrative, showcasing a commitment to regional materials and wellness practices. The overall design reflects an intention to merge the built environment seamlessly with the landscape, allowing visitors to immerse themselves in the soothing ambiance of nature.
The layout of the project is strategically organized to enhance user experience, with the main structures — the spa and guesthouse — carefully sited to maximize views and minimize disruption to the natural ecosystem. A serene pool serves as a focal point in the arrangement, promoting social interaction while embodying the concept of retreat and restoration.
The architectural form is characterized by smooth curves that mimic natural elements, breaking away from traditional rectilinear structures often seen in similar projects. This approach not only provides aesthetic appeal but also enhances the functional aspects of the design. The choice of materials is equally significant; the use of high-strength concrete ensures durability and resilience to the local climate, while insulation materials improve energy efficiency, thus reducing the building's environmental footprint.
Architectural features such as aluminum roof lights are thoughtfully integrated to promote ample natural light throughout the internal spaces, contributing to a bright and welcoming atmosphere. Interior sections utilize warm wood finishes, fostering a sense of comfort and tranquility. The careful detailing of material finishes creates a tactile quality that resonates with the users, enhancing their overall experience within the spa.
One of the project's unique design approaches lies in its responsiveness to local conditions. The buildings are tailored to withstand the climate of Latvia, incorporating elements that address snow and rain while providing comfort year-round. The geometrical logic behind the design not only allows for structural integrity but also results in playful forms that engage with the landscape.
Through this project, the Blue Clay Country Spa is positioned as more than just a wellness retreat; it represents a harmonious blend of modern architectural practices with traditional regional elements, delivering a unique narrative in the context of spa architecture. By focusing on sustainability, materiality, and user experience, the design invites visitors to engage deeply with both the environment and the architectural space.
For a closer look at the intricate details of this project, including architectural plans, sections, and designs, readers are encouraged to explore the project presentation further. Delving into these aspects will provide a comprehensive understanding of the architectural ideas and concepts that define the Blue Clay Country Spa, reinforcing its commitment to wellness and environmental harmony.


























