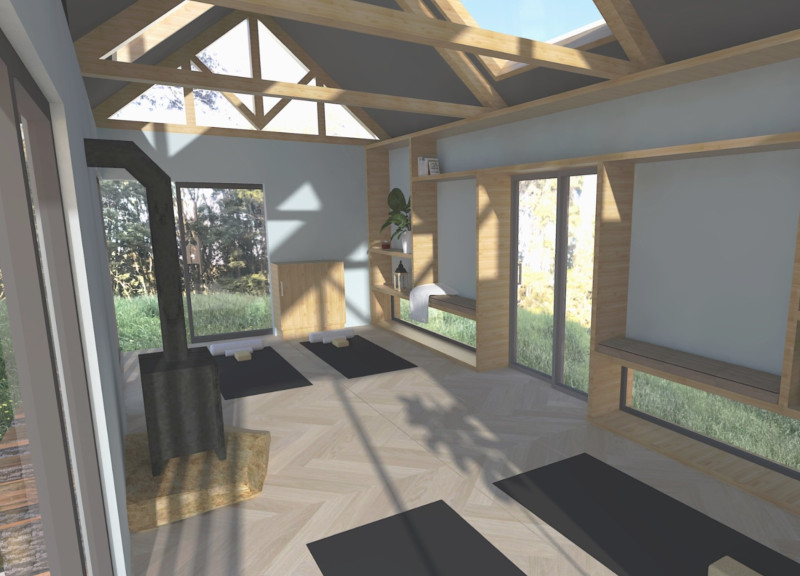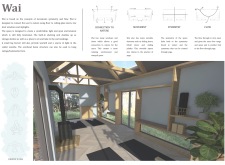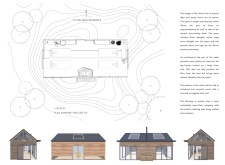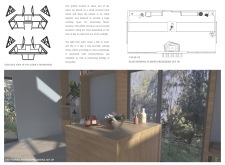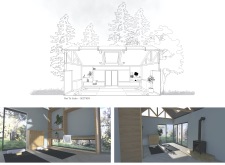5 key facts about this project
At the heart of the design is an emphasis on connection to nature. The architecture incorporates expansive windows and sliding glass doors, allowing for uninterrupted views of the landscape while bringing in abundant natural light. This careful consideration of light not only enhances the overall aesthetic of the interior spaces but also plays a critical role in mood enhancement and the promotion of wellness. By inviting the outside in, the design minimizes barriers between the built environment and natural elements, creating an immersive experience that encourages introspection and relaxation.
The functionality of "Wai" is evident through its versatile design approach. Spaces are structured to adapt effortlessly to different activities. For instance, the areas designated for yoga are thoughtfully arranged to offer flexible layouts, allowing for individual practice or group sessions. The inclusion of movable elements such as bifold doors and track-mounted plinths enhances the usability of the space, promoting a dynamic environment where users can engage in varied activities. Furthermore, the incorporation of dedicated zones for meditation and flower essence processing reflects a commitment to the user experience, allowing for customization based on the specific needs of practitioners.
One of the unique aspects of "Wai" lies in its materiality. The design opts for a palette that emphasizes sustainability and local resources. Reclaimed wood forms the structural backbone, while bamboo offers innovative shelving solutions that enhance both function and form. Recycled steel contributes durability, ensuring that the building can withstand the passage of time with minimal maintenance. Using local sustainable wood for flooring not only aligns with environmental goals but also contributes to the aesthetic quality of the space, imbuing it with warmth and a sense of belonging to its locale.
The project also prioritizes sustainability not just in materials but in its energy-efficient design. Well-placed skylights and strategic overhangs maximize passive heating and cooling, reducing reliance on artificial climate control. The presence of natural ventilation further supports a comfortable indoor climate, ensuring that the space remains welcoming throughout the seasons. This thoughtful integration of systems reflects an architectural ethos that values the environments we inhabit.
Moreover, the design incorporates a focal point with a log burner, which not only serves a practical purpose as a heating source but also enhances the aesthetic experience, creating an inviting atmosphere for users. The warmth exuded by the fire contrasts beautifully with the cooler tones of the modern materials, fostering a cozy environment conducive to relaxation and contemplation.
In the context of spatial organization, "Wai" capitalizes on a symmetrical layout, which contributes to a sense of order and tranquility. This architectural choice is not purely aesthetic; it resonates with principles found in nature, echoing forms and patterns that promote mental clarity. The flowing movement across the spaces is carefully orchestrated, calling to mind the gentle transitions found in natural settings and the practice of yoga itself.
Engaging in a comprehensive exploration of "Wai" invites a deeper appreciation for the architectural ideas presented. Enthusiasts and professionals alike are encouraged to delve into the architectural plans and sections to further understand the meticulous attention given to both function and aesthetics. The design of "Wai" illustrates how thoughtful architecture can serve as a catalyst for well-being and connection to the surrounding environment, while also providing a functional and flexible space for varied activities. For those curious about the finer details of this project, reviewing the architectural designs can provide valuable insights into its conceptual underpinnings and design execution.


