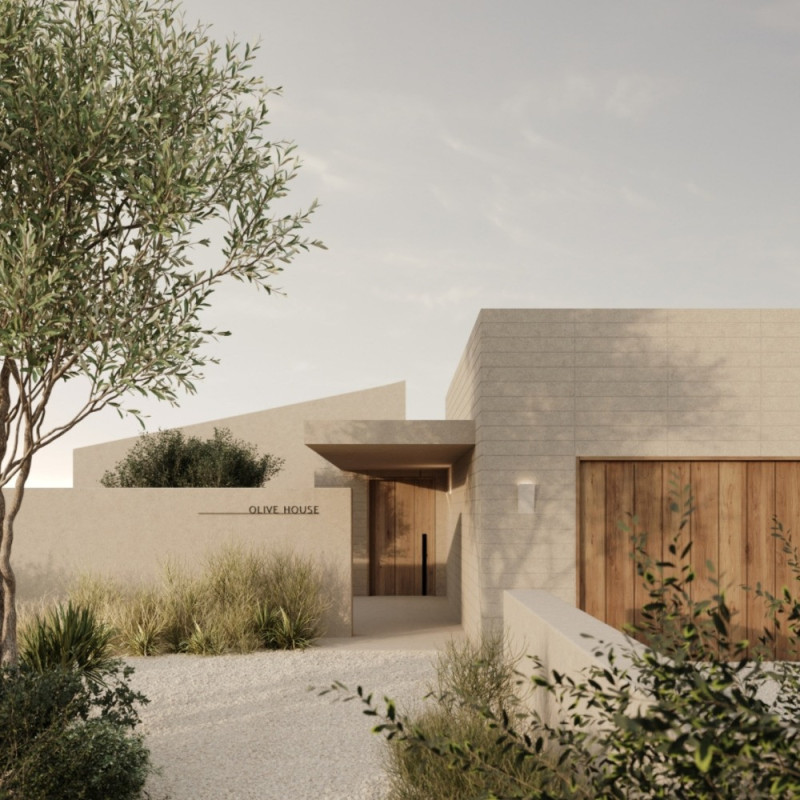5 key facts about this project
At its core, the Olive Guest House is built on the idea of creating spaces that engage the senses. The architecture is carefully crafted to facilitate experiences that invite guests to see, hear, touch, taste, and smell the surrounding environment. The incorporation of natural materials, sourced locally, supports both the aesthetic and functional elements of the design, ensuring that the building not only stands out visually but also serves practical needs such as thermal comfort and energy efficiency.
The project employs a variety of well-considered design approaches. The use of rammed earth for the walls fortifies the structure with exceptional thermal mass, keeping the interiors comfortable year-round while minimally impacting the environment. This choice reflects a dedication to utilizing sustainable building techniques that respect the local geography. Complementing the rammed earth, limestone flooring provides a tactile experience that connects the indoor spaces to the natural world, further defining the character of the guest house.
The layout of the Olive Guest House is meticulously organized to facilitate movement and interaction among spaces while maintaining privacy. Public areas such as the tasting room are strategically positioned to provide breathtaking views, enhancing the sensory experience of enjoying local flavors and fostering communal interactions among guests. The meditation room, designed for serenity, prioritizes light and sound control to create a peaceful atmosphere conducive to reflection and relaxation.
Moreover, unique design elements are evident throughout the guest house. Roof slopes are not just for aesthetic appeal but designed to optimize solar exposure, allowing for the integration of solar panels that generate renewable energy on-site. The architectural plans include a water recovery system, highlighting a forward-thinking approach to resource management that captures rainwater for use within the facility.
The integration of nature extends to the landscaping surrounding the guest house, where olive trees and native plants flourish, reinforcing the overall theme of connection to the environment. The site is organized to create pathways that encourage exploration, guiding guests through both cultivated gardens and natural landscapes, blurring the lines between built spaces and the surrounding ecology.
In employing localized materials and construction methods, the Olive Guest House not only reflects the characteristics of the regional architecture but also supports the local economy by sourcing labor and materials from the area. This aspect of the project underscores a philosophy of responsibility and stewardship toward both the environment and the community.
The thoughtful arrangement of private and public spaces allows for a seamless transition through different experiences within the guest house. In addition to the tasting and meditation rooms, utility areas are planned with care to ensure they do not disturb the overall experience, highlighting the holistic approach taken in the project design. Each element of the Olive Guest House is intended to foster an atmosphere where guests can connect with each other and their surroundings.
For those interested in exploring the architectural plans, sections, and designs in greater detail, a review of the project presentation offers further insights into the unique architectural ideas that shaped this retreat. The design of the Olive Guest House invites inquiries into its innovative use of space, materials, and environmental considerations. Engaging with the project presentation will provide a comprehensive understanding of how such architectural endeavors can fulfill the need for sustainable, sensory-rich experiences in the modern world.


























