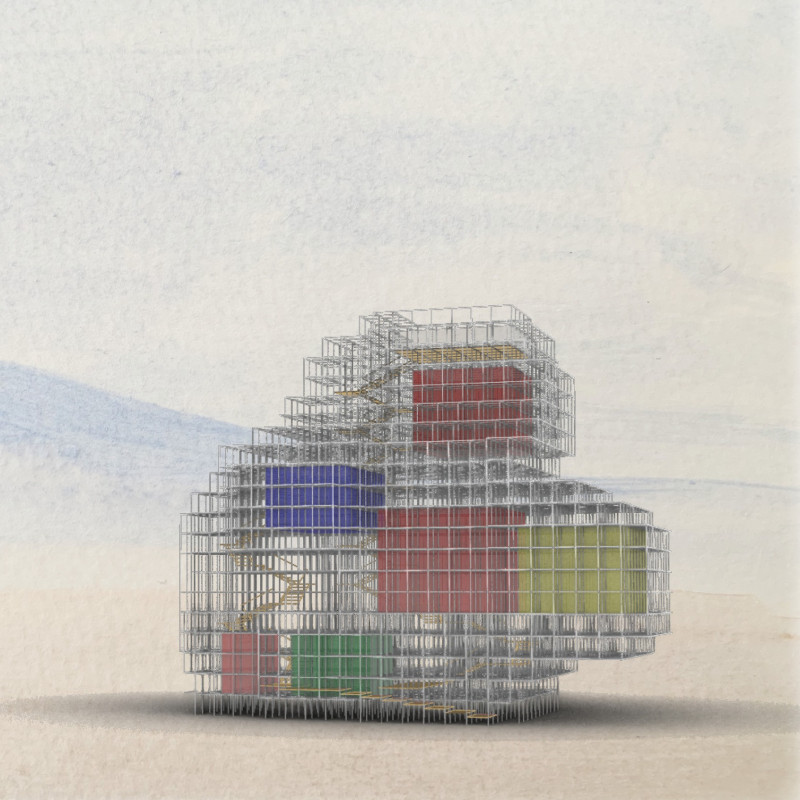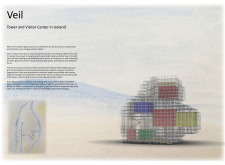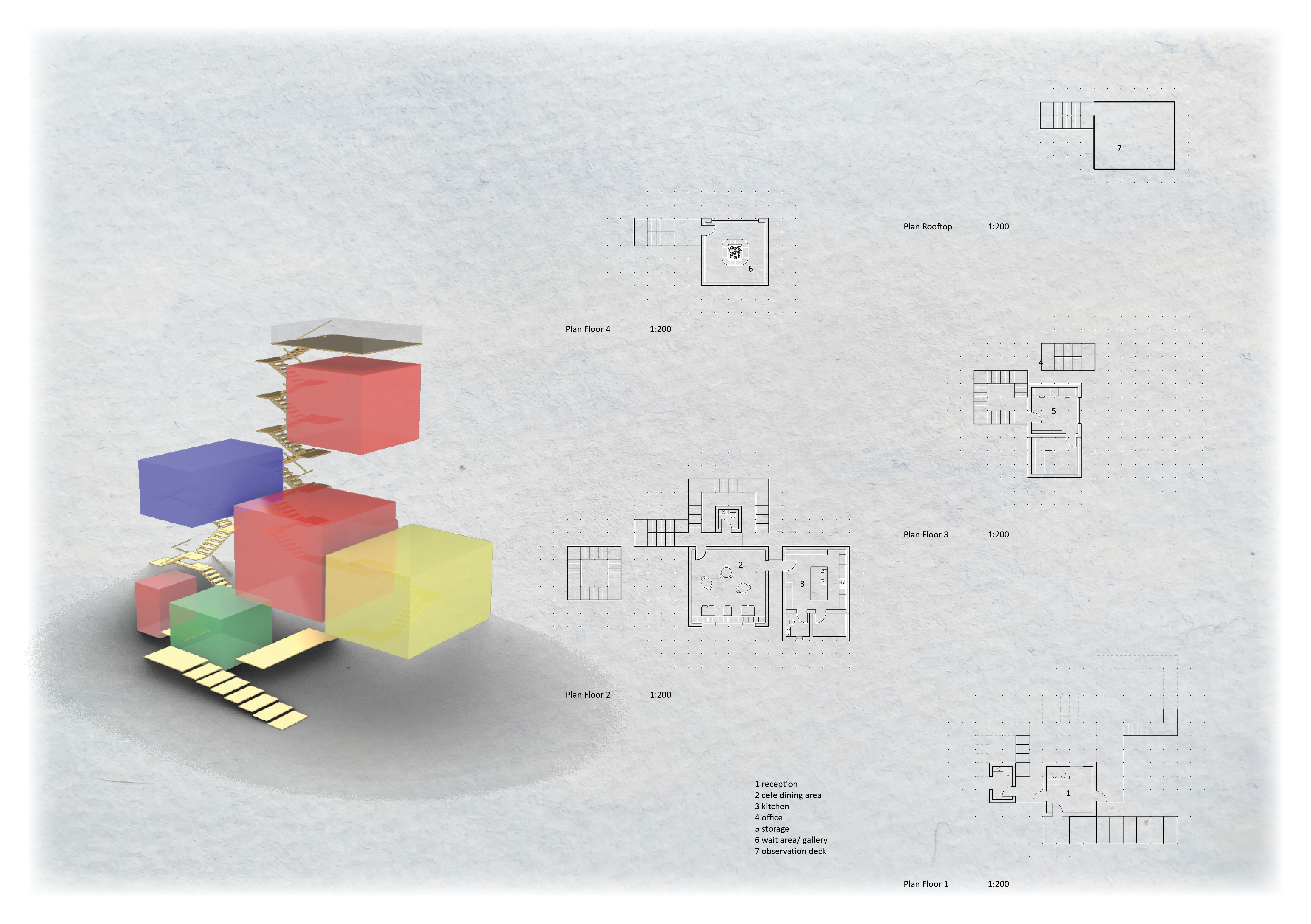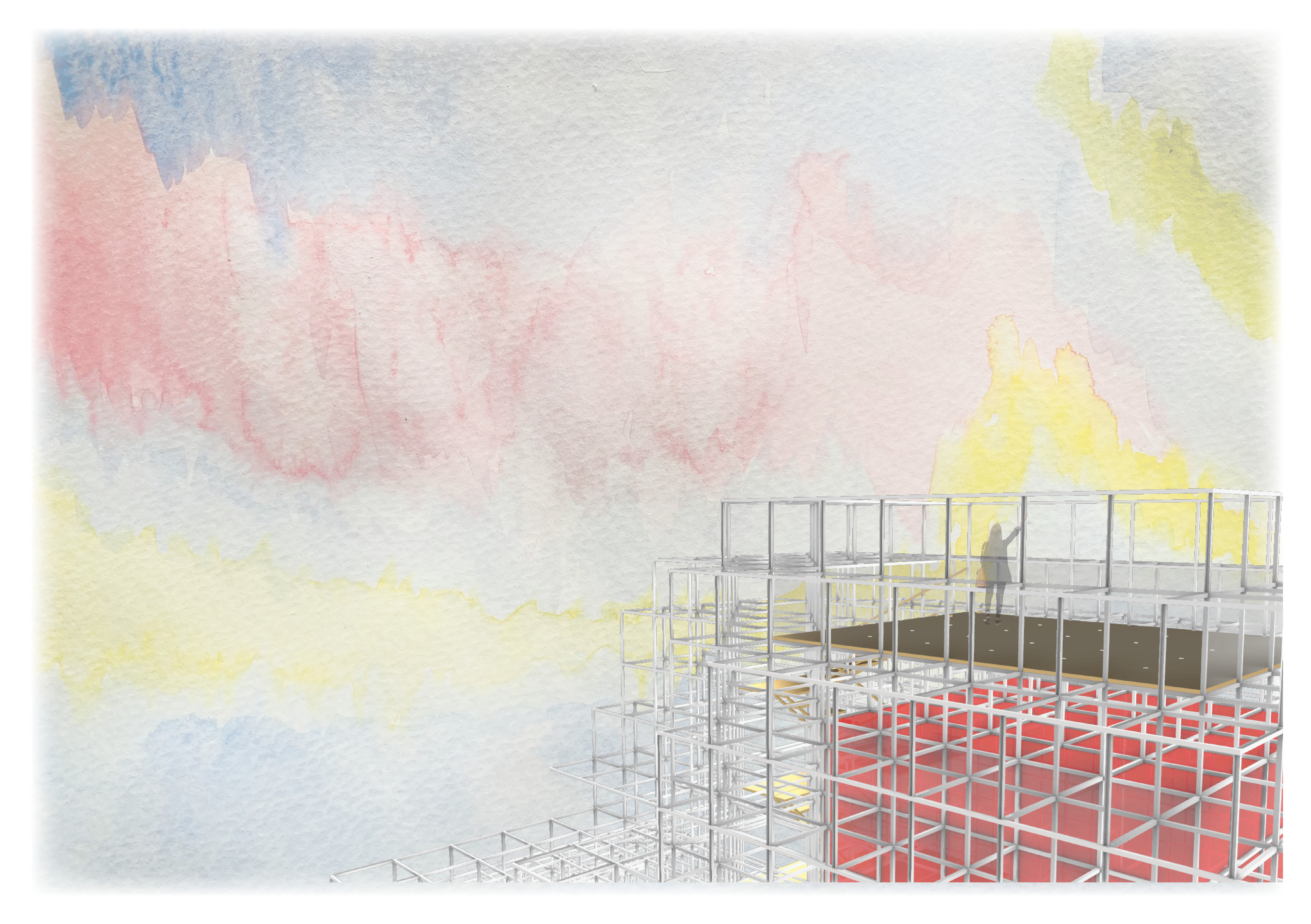5 key facts about this project
The “Veil” Tower and Visitor Center is an architectural project located in Iceland that serves as a hub for visitors exploring the unique landscapes of the region. The building’s design integrates with the surrounding environment, mirroring the ethereal qualities of the northern lights. With a focus on sustainability and interaction with nature, the structure is a combination of aesthetic appeal and functional space.
The project is divided into multiple levels, each serving distinct purposes. The first floor accommodates a reception area, café, and kitchen, creating an inviting atmosphere for visitors. Upper floors designate spaces for relaxation, observation, and gallery exhibitions, allowing users to engage deeply with the exceptional scenery. The design considers both the internal flow of visitors and the visual connection to the external environment.
The “Veil” is characterized by its use of color and light, achieved through an innovative combination of materials. Welded steel cubes create the primary framework, offering strength with a lightweight form. Polycarbonate panels make up the exterior boxes, allowing natural light to permeate the structure. Recycled plastic is integrated within these panels to provide insulation, reinforcing the project's commitment to environmental sustainability.
One distinctive feature of the “Veil” is its irregular and vibrant stacked configuration. The strategic arrangement of colored boxes not only enhances the visual impact of the building but also creates dynamic interactions with light. This design approach facilitates a continually changing aesthetic, akin to the natural phenomena the structure seeks to embody. The observation deck, positioned 80 feet high, provides panoramic views, enhancing the visitor experience by inviting them to engage with the Icelandic landscape from a unique vantage point.
The incorporation of open staircases made from wood further enhances the project’s spatial organization, promoting circulation while maintaining visibility of the structural elements. This transparency contributes to the relationship between the building and its surroundings, allowing natural light to filter through and illuminate interior spaces.
The “Veil” stands apart from other architectural projects in its ability to seamlessly integrate various functional areas within a visually compelling framework. The emphasis on materiality and form reflects a thoughtful approach to contextual design, where the architecture not only accommodates visitors but also celebrates the natural beauty of Iceland.
For those interested in deeper insights into the project’s architectural plans, sections, and design ideas, further exploration of the project presentation is encouraged. These elements provide essential context and highlight the innovative thought processes behind the “Veil” Tower and Visitor Center.


























