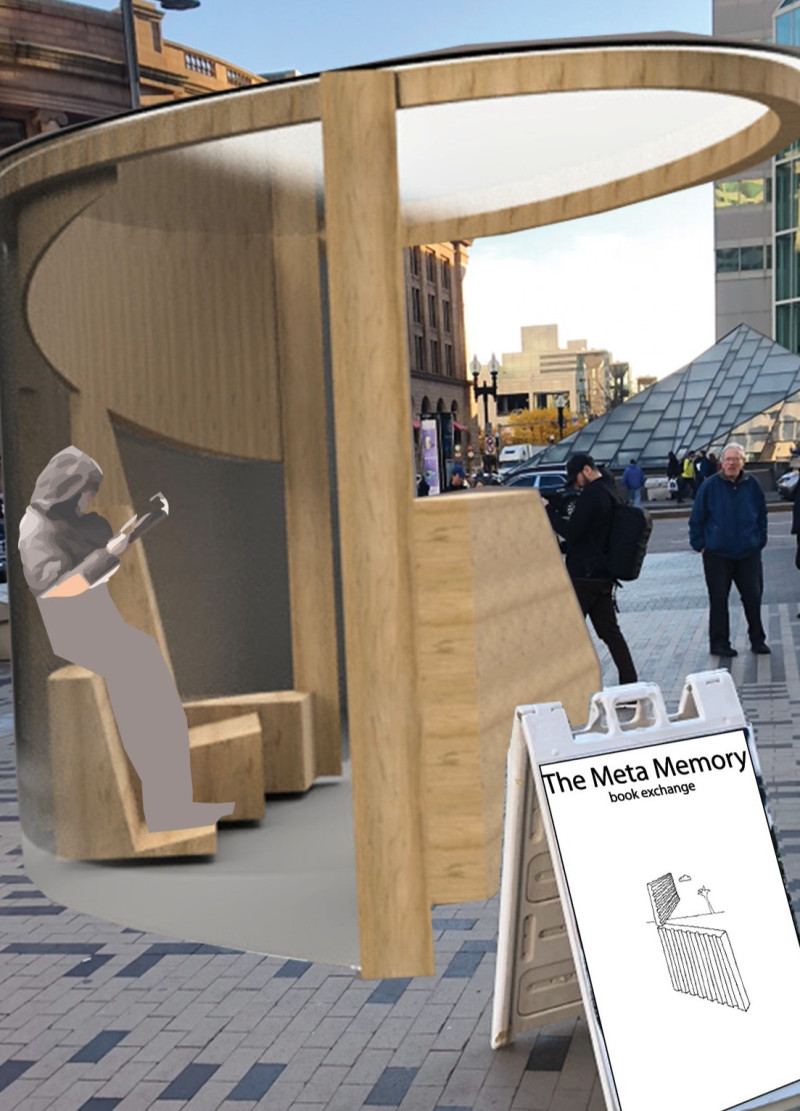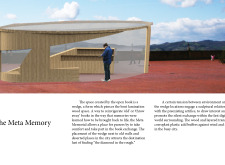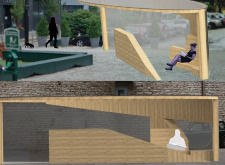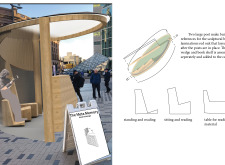5 key facts about this project
Functionally, the Meta Memory serves as a public library and an exchange hub, inviting passersby to pause and engage with literature in various ways. Its interior layout offers flexible spaces dedicated to reading, sharing, and conversing, accommodating different forms of interaction tailored to the needs and preferences of the community. This adaptability enhances the inclusivity of the project, making it accessible to a diverse audience. Transparency plays a vital role, as the use of glass and other transparent materials creates an open environment that encourages engagement with both the architecture and fellow community members.
The materiality of the Meta Memory is carefully selected to complement its design objectives. The primary structural element, thermally bent laminated red oak, is chosen not only for its aesthetic qualities but also for its durability and acoustic properties, ensuring that noise from the bustling city does not intrude upon the immersive experience the space aims to create. This choice reflects a thoughtful consideration of how materials can enhance the user experience, contributing to a sense of tranquility and warmth within the structure.
In addition to red oak, translucent Coroplast is utilized to structure certain areas, offering both protection and an intriguing aesthetic. This material is lightweight yet effective in sound absorption, further contributing to the overall ambiance while promoting a comfortable environment for reading and exchanging books. Textured wood surfaces throughout the installation invite tactile interaction, encouraging users to engage with the space in a way that digital platforms cannot replicate.
The unique architectural approach of the Meta Memory lies not only in its form and materiality but also in its commitment to fostering community ties. By creating a social focal point in an often-disconnected urban landscape, the project contributes to a narrative that values knowledge sharing and communal involvement. The sculptural nature of the design, which contrasts with the surrounding architecture, acts as a beacon, drawing the attention of pedestrians and inviting them to investigate the offerings within.
Moreover, the project embraces the concept of environmental integration, seamlessly weaving itself into the existing urban fabric. It recognizes the historical context of its location while simultaneously establishing a dialogue with contemporary architectural styles. Thus, the Meta Memory not only preserves the essence of shared literary culture but also adapts to modern-day expectations.
In summary, the Meta Memory project exemplifies an architectural design that intertwines literature and community in a meaningful way. Through its innovative form, careful material selection, and focus on public interaction, the installation sets a precedent for future architectural endeavors that prioritize cultural engagement. Interested readers are encouraged to explore the project presentation to delve deeper into architectural plans, sections, designs, and ideas that illustrate the thoughtfulness imbued in this unique architectural project.

























