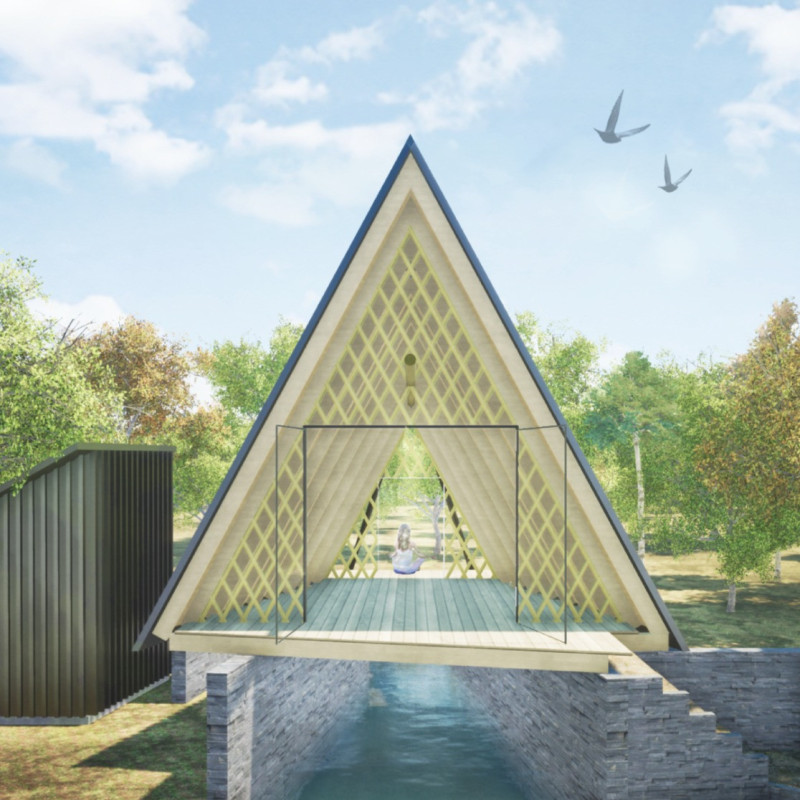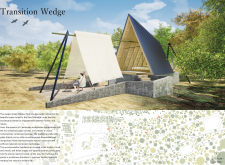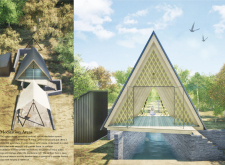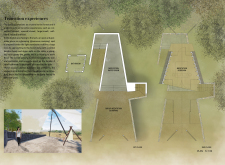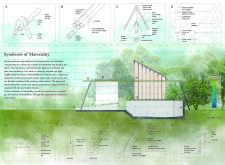5 key facts about this project
The Transition Wedge functions primarily as a retreat space, providing designated areas for meditation, communal gatherings, and glamping experiences. The architectural layout consists of several wedge-shaped huts designed to promote engagement with the landscape while ensuring a sense of privacy. Each hut aims to facilitate various activities, from individual reflection to group interactions, by offering adaptable spaces that cater to the needs of different users.
The architectural design exemplifies several unique approaches that differentiate it from conventional projects. First, the integration of local materials such as bamboo, stone, and Galvalume steel sheets demonstrates a commitment to sustainability while supporting regional craftsmanship. Bamboo serves as a primary structural component, allowing for the creation of lightweight, airy spaces that embody traditional building techniques. This material choice contributes to the environmental sensitivity of the design, leveraging renewable resources while reducing the carbon footprint.
Another distinctive feature is the project's emphasis on spatial organization that enhances human-nature interaction. The careful placement of water features and meditation zones within the site facilitates a connection with the environment, encouraging occupants to immerse themselves in natural surroundings. Large windows and expansive roof structures further promote natural light and airflow, aligning with passive design principles that enhance thermal comfort in the humid Cambodian climate.
The architectural forms, with their asymmetrical roofs and geometric configurations, challenge traditional design paradigms. These choices serve not only aesthetic purposes but also functional roles by improving structural performance and sustainability. The use of PVC-coated fabric for roofing adds a layer of transparency and lightness, distinguishing the project from more conventional structures.
In summary, the Transition Wedge project represents a harmonious intervention into the Cambodian landscape. It leverages innovative architectural techniques to create supportive environments for wellness and retreat. The integration of local materials and passive design strategies highlights a commitment to sustainability and responsiveness to its context. To gain deeper insights into this project, including architectural plans, architectural sections, and architectural ideas, consider exploring further details in the project presentation.


