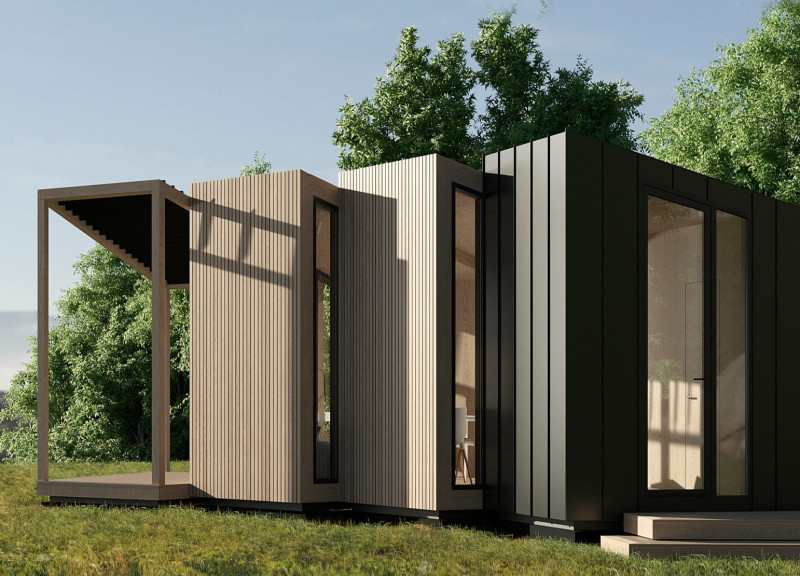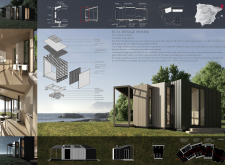5 key facts about this project
Innovative Design Elements
The Eco-Wedge House distinguishes itself from conventional residential designs through several innovative features. Its wedge configuration enhances both aesthetic and functional aspects, improving energy efficiency by promoting natural ventilation and reducing reliance on mechanical heating and cooling systems. The house incorporates a selection of sustainable materials, such as hemp batt insulation and prefabricated plywood sheeting, which contribute to its overall environmental performance. The wooden panel facade not only provides a natural appearance but also supports effective airflow, which is crucial for maintaining internal comfort.
Additionally, the integration of photovoltaic panels into the design underscores the project’s commitment to self-sufficient energy production. This use of renewable energy sources allows the Eco-Wedge House to significantly reduce its carbon footprint. The design encourages a flexible living environment, with multipurpose spaces that adapt to resident needs while maintaining functionality and comfort.
Sustainable Configuration and Functionality
The interior layout of the Eco-Wedge House is carefully crafted to optimize space use and user experience. Key functional areas include a well-defined kitchen and dining space that fosters social interaction, alongside adaptable living and sleeping quarters that provide comfort and privacy. The configuration allows for seamless transitions between indoor and outdoor areas, promoting a strong connection with the landscape.
The architectural decisions regarding thermal performance are notable; the eco-friendly insulation ensures control of heat retention and sound absorption, contributing to a serene living environment. Efficient integration of kitchen, bathroom, and storage areas further exemplifies the project's focus on practicality without compromising design aesthetics.
The Eco-Wedge House is a noteworthy example of contemporary architecture that prioritizes sustainability, adaptability, and efficiency. It serves as a model for future projects aimed at addressing environmental challenges and the growing demand for independent living spaces. To explore the architectural plans, sections, and designs in greater detail, readers are encouraged to delve deeper into the project presentation.























