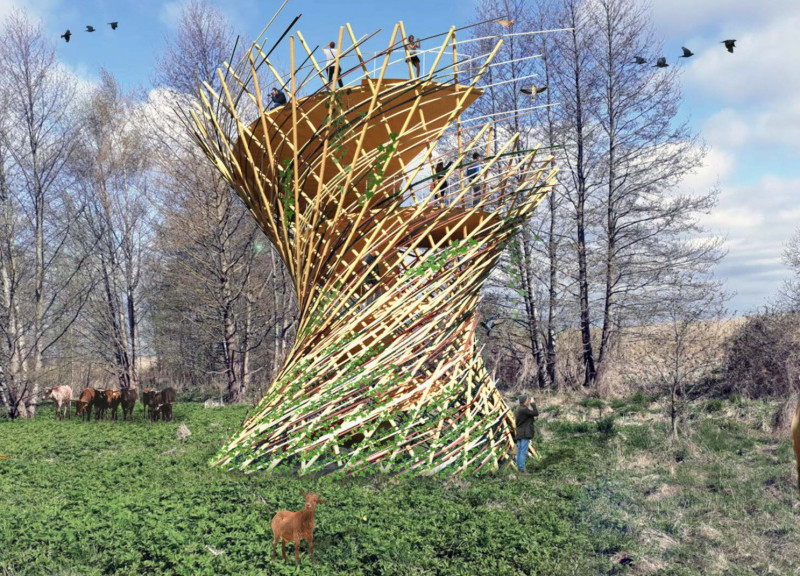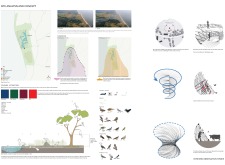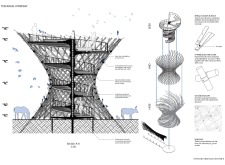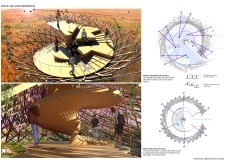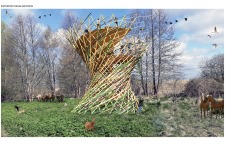5 key facts about this project
## Overview
The Pape Bird Observation Tower is situated within Pape Nature Park in Latvia, designed to serve as a dedicated platform for birdwatching and ecological education. This facility aims to enhance visitor experiences of local wildlife in its natural habitat while fostering awareness of ecological conservation. The design thoughtfully engages with the surrounding environment, offering a space that promotes interaction with nature.
## Spatial Strategy
The architectural layout of the observation tower is driven by the park's unique ecological zones, which support diverse bird species. The tower's orientation reflects important seasonal migration patterns, effectively positioning visitors to view migratory activities during peak times in spring and autumn. The structure features an open, spiral form that enables unobstructed sightlines over the landscape while simultaneously providing varying observation levels through strategically designed steps.
## Materiality and Environmental Integration
The use of materials enhances both functionality and aesthetic quality. The primary construction utilizes timber columns arranged in both straight and spiral configurations, ensuring structural integrity while maintaining a natural appearance. The tower’s exterior is woven with willow strands, allowing for camouflage that does not disrupt wildlife observation. The design minimizes ground disturbance with a foundation supported by timber piles, reinforcing the connection between the architectural structure and its ecosystem. This careful choice of materials underscores a commitment to sustainability and conservation in both design and use.


