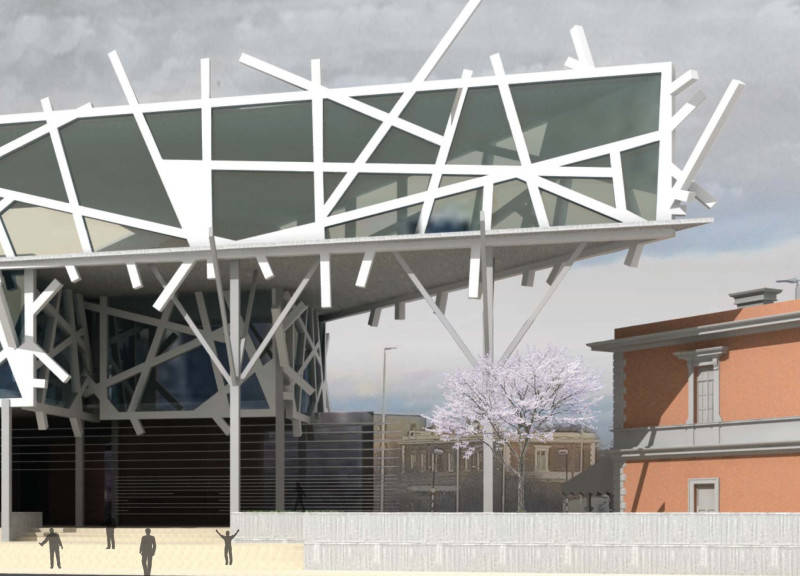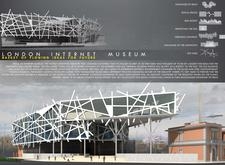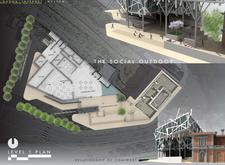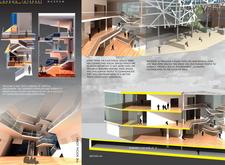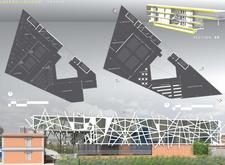5 key facts about this project
The design of the museum exemplifies a coherent architectural language that communicates the concept of connectivity inherent in the digital world. The building's façade, with its woven, basket-like appearance, symbolically captures the essence of the internet as a platform for sharing knowledge and ideas. It invites visitors to consider how the digital realm has transformed social landscapes, thereby enhancing the museum's educational role in society.
Functionally, the museum serves multiple purposes — it acts as an exhibition space to showcase the history and evolution of the internet, a learning environment providing educational resources, and a community hub for social engagement. The layout incorporates informal gathering spaces, classrooms, and interactive installations designed to foster dialogue and collaboration among various demographics. This intentional focus on social spaces distinguishes this project from traditional museum models, which often prioritize static displays over engagement.
Inside, the architectural design maintains a focus on fluidity and openness, encouraging movement and exploration. The central atrium serves as both an organizing element and a communal space, promoting interaction among visitors. Varying elevations and broad stairways balance both circulation and dwell space, creating opportunities for spontaneous conversations and connections. Each area within the museum is articulated to support specific programming needs while maintaining a cohesive overall design.
Material choices within the project reflect both contemporary sensibilities and authoritative craftsmanship. The use of glass prominently features in the facade, offering transparency and allowing natural light to flood into the interior spaces. This choice reinforces the concept of openness that is central to the digital experience. Complementary materials, such as steel for structural integrity and wood for interior warmth, further enhance the tactile and visual appeal of the spaces, creating an inviting atmosphere.
Another unique aspect of the design is the way it harmonizes with the historical context of its location. The museum occupies a site that includes a preserved 100-year-old terminal building, which stands in contrast to the modern elements of the new structure. This deliberate juxtaposition illustrates a dialogue between past and present, making the space a more rich and layered experience.
The London Internet Museum ultimately embodies a modern approach to architectural design, illustrating how physical structures can adapt to and reflect contemporary cultural experiences. The project encourages visitors to reflect on their relationship with technology, community, and knowledge dissemination while exploring what it means to live in an increasingly interconnected world.
For those interested in delving deeper, a careful review of the architectural plans, sections, and designs will reveal even more insights into the thoughtful execution of this project. Exploring these architectural ideas could further enhance one's understanding of how such spaces can transform the ways we engage with both history and the future of digital culture.


