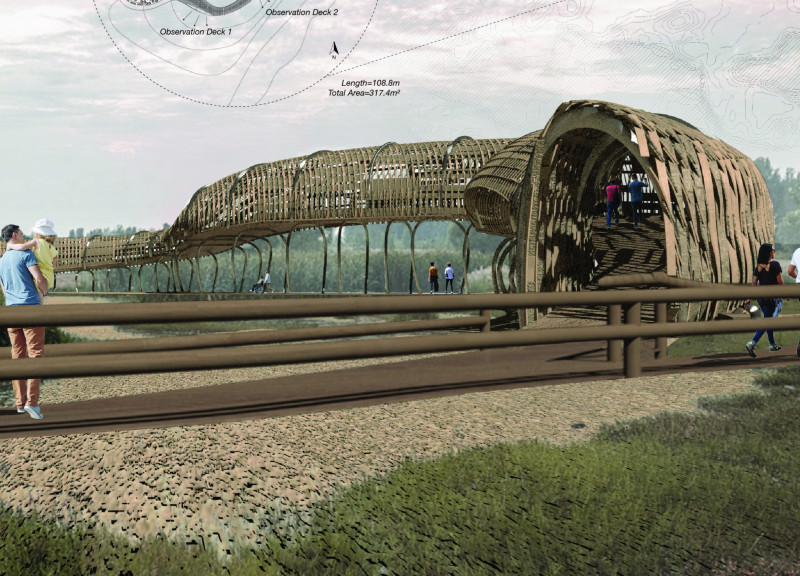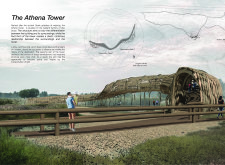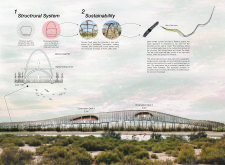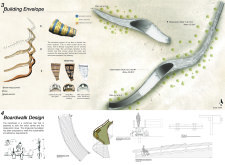5 key facts about this project
At its core, the Athena Tower represents the convergence of tradition and innovation. Drawing inspiration from the weaving techniques that have been part of the local culture for centuries, the architectural design manifests this cultural heritage through its intricate form. The tower is characterized by a fluid, elongated structure that allows it to blend seamlessly into the landscape, thereby minimizing its visual impact. The building's height is modest, reaching up to 4 meters, which reinforces its accessibility and openness, inviting visitors to engage with the site.
Functionally, the Athena Tower serves as an observation platform for visitors to enjoy the views of the surrounding wetlands. It features multiple observation decks at varying heights, with the first deck positioned at 2.5 meters and the second at 3.5 meters. These elevations allow for unobstructed panoramic views that promote appreciation for the local flora and fauna, including migratory birds and other wildlife native to the region. By offering these vantage points, the project encourages ecological education and awareness, allowing users to connect with nature in a meaningful way.
One of the standout elements of the Athena Tower is its materiality. The architect's choice to utilize locally sourced date palm leaves as a primary building material reflects a commitment to sustainability and a connection to the vernacular architecture of the region. This choice not only reduces the carbon footprint associated with material transportation but also aligns the project with traditional construction practices. The use of aluminum and timber is also noteworthy, as these materials contribute to a lightweight structural approach while promoting transparency throughout the design. By prioritizing natural light and ventilation, the project exemplifies how modern architectural practices can create an inviting environment that connects visitors with the exterior landscape.
The design incorporates pathways and boardwalks that encourage exploration, guiding visitors through the wetlands and ensuring minimal disruption to the existing ecosystem. The multi-tiered circulation system allows for flexibility in how visitors navigate the site; whether they prefer the elevated experience of the observation decks or the gentle walk along the wetlands, the design accommodates diverse modes of engagement.
Furthermore, the Athena Tower's unique features stem from its strong emphasis on ecological responsibility. The design incorporates elements that enhance airflow and natural lighting, promoting a comfortable and dynamic indoor-outdoor experience. This focus not only supports the environmental objectives of the project but also aligns with a growing demand for architecture that respects and interacts with its natural context.
In summary, the Athena Tower presents an architectural solution that is deeply rooted in its geographical and cultural context while addressing modern needs for sustainability and education. Its innovative design captures the essence of the surrounding environment, making it a significant contribution to the architectural landscape of Abu Dhabi. Those interested in further exploring the Athena Tower's architectural plans, sections, designs, and underlying ideas are encouraged to delve deeper into the project presentation for a more comprehensive understanding of its design narrative and impact.


























