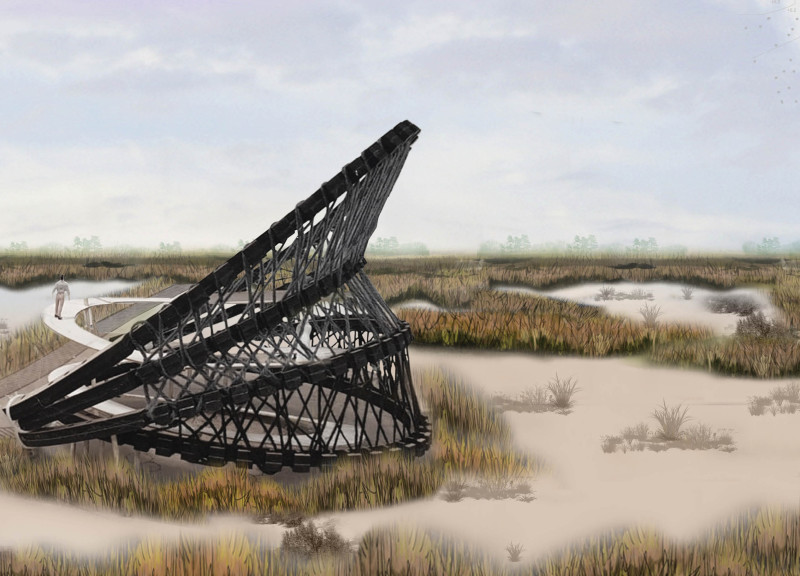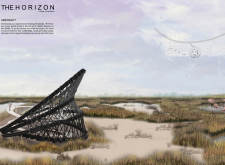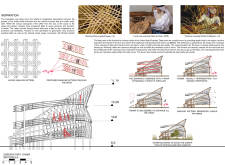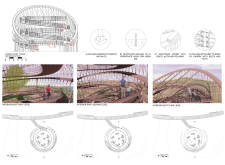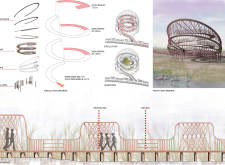5 key facts about this project
Cultural Heritage Integration
A distinctive aspect of The Horizon Observatory Tower is its incorporation of Emirati cultural elements into the architectural design. Inspired by traditional weaving techniques known as "Khoos," the project represents a significant link between contemporary architectural practices and local craftsmanship. The weaving patterns are reflected in the structure's façade and layout, merging functionality with artistic expression. This cultural integration not only enhances the aesthetic appeal of the tower but also fosters a sense of identity and connection to the local community.
Structural and Functional Design
The architectural design prioritizes both structural integrity and visitor experience. The formation of the tower exhibits smooth, flowing lines that mimic the natural landscape, effectively integrating the built environment with its surroundings. The structure features a circular ramp that provides 360-degree views as visitors ascend. This design allows for gradual engagement with the environment, connecting individuals with the ecosystems of the reserve.
Materials play a critical role in the building's construction. Date palm wood, reeds, and steel are the primary materials used. Date palm wood is particularly significant as a local resource, reflecting sustainable building practices. The reeds symbolize traditional craftsmanship, reinforcing the connection between the project and local heritage. Steel components ensure structural stability, allowing for innovative design features without compromising safety.
Unique Design Characteristics
The Horizon Observatory Tower stands apart from other projects through its focus on environmental responsiveness. The elevated nature of the structure minimizes disruption to local habitats, allowing for unobstructed wildlife observation. The careful consideration of materiality enhances the building's sustainability, relying on locally sourced and renewable materials that resonate with the surrounding environment.
Moreover, the project's layout encourages exploration, featuring designated pathways that guide visitors through various viewpoints. Each vantage point is strategically positioned to maximize the visual experience of the natural landscape, facilitating a deeper appreciation for the ecological context of the reserve.
The architectural design successfully fuses cultural storytelling with functional needs, setting a precedent for future projects aimed at bolstering community engagement with nature and promoting environmental awareness. For further information on the design specifics, including architectural plans and sections, readers are encouraged to explore the project presentation, which offers in-depth insights into its architectural details and innovative design approaches.


