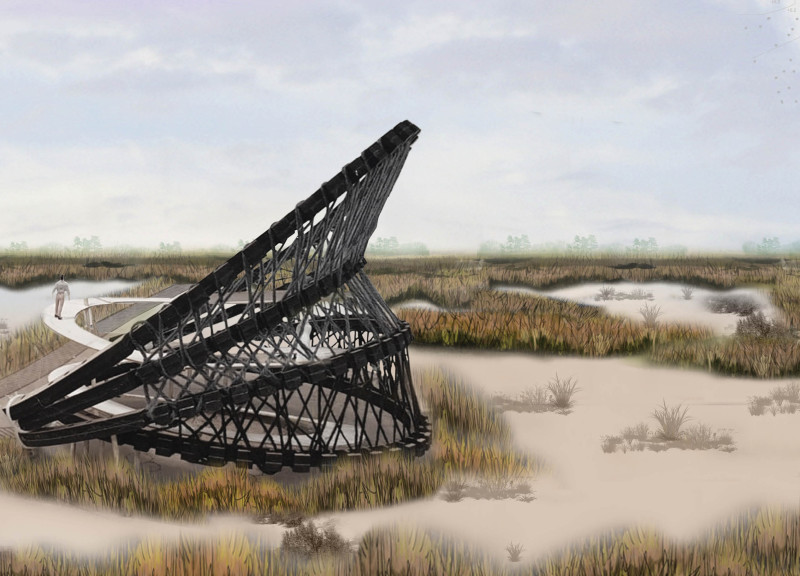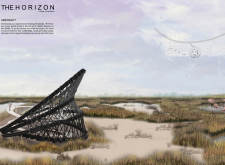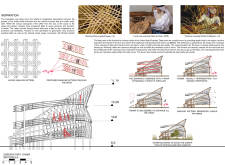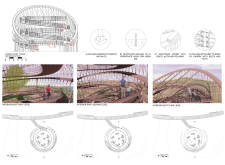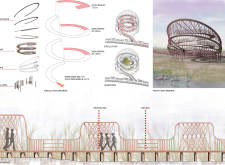5 key facts about this project
This architectural project embodies a contemporary response to traditional craftsmanship, drawing inspiration from the weaving techniques of khoos, which utilizes date palm fronds. This cultural reference is not merely aesthetic; it serves as a narrative thread linking the architecture to the regional context. The building's unique form mimics the natural movements of the flamingos foraging in the reserve, a thoughtful gesture that enhances the user experience while fostering a deep connection to the native wildlife.
Functionally, the Horizon Tower is designed to facilitate an immersive visitor experience through its carefully planned observation platforms. Each level offers distinct viewpoints, strategically positioned to highlight key habitats and bird-watching opportunities. Accessible ramps wind around the structure, allowing visitors of all abilities to engage with the environment, promoting accessibility and inclusivity.
The architectural design employs a material palette that emphasizes local sourcing and sustainable practices, reinforcing a commitment to minimizing ecological impact. Date palm fronds, reeds, steel framework, wood panels, and extensive glass elements are seamlessly woven together to create a space that is both visually engaging and environmentally sensitive. The interplay of these materials encourages an exploration of light and shadow, creating a dynamic internal atmosphere that shifts throughout the day.
Attention to detail is evident in the way the façade is conceived, promoting thermal efficiency while enhancing the overall aesthetic appeal. The weaving pattern not only serves an ornamental purpose but also transitions the experience from the grounded earth to expansive skies as visitors ascend the tower. This path upward echoes the natural patterns of the environment, fostering a sense of rhythm throughout the journey within the structure.
Moreover, the Horizon Tower promotes educational outreach through its design. It incorporates information displays and interactive elements that focus on the reserve's biodiversity, highlighting the importance of preserving such environments. This educational component is critical, as it aligns the architectural intent with broader conservation efforts.
The architectural ideas presented in this project indicate a comprehensive understanding of both functionality and aesthetic value. By weaving local cultural references within a contemporary design framework, the project underscores the relevance of context in architecture. The Horizon Tower is a demonstration of how architecture can celebrate both tradition and sustainability while providing a meaningful space for community engagement.
As you consider the innovative architectural solutions and thoughtful design details of the Horizon Tower, explore the architectural plans, architectural sections, and architectural designs presented to gain deeper insights into this remarkable project. Engaging with these elements will shed light on the unique approaches that define this structure and understand its significance within the broader discourse of modern architecture.


