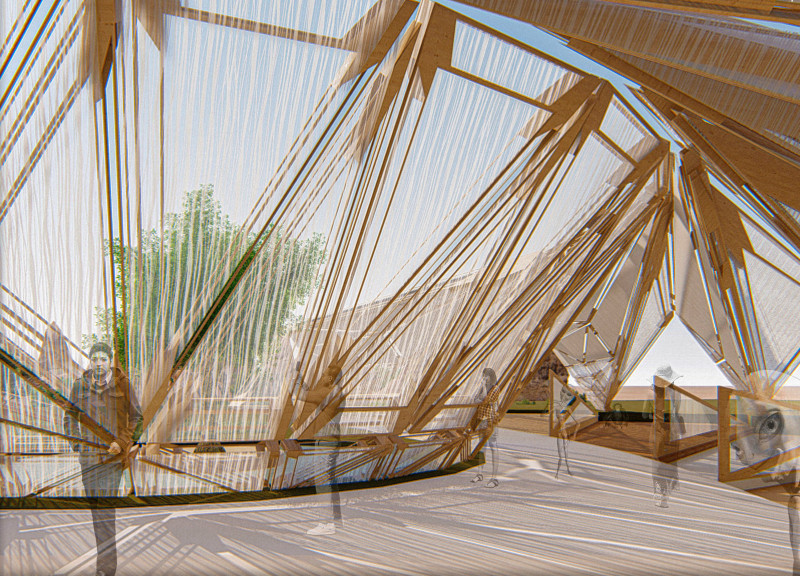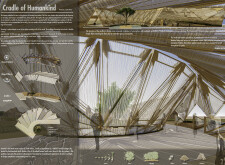5 key facts about this project
Functionally, the pavilion serves as an educational and interpretive space that invites visitors to explore the themes of human evolution, connectivity, and knowledge dissemination. Its design encourages interaction and engagement, providing a nurturing environment for learning. This makes it a vital resource for both locals and tourists, who come to appreciate the rich heritage of the region while gaining insights into the broader narrative of human existence.
The unique design approaches employed in the pavilion are evident in its structural framework and spatial organization. Utilizing kapok timber and fibers, the architects have embraced natural materials that reflect the ecological context of the site. Kapok timber, known for its lightweight and durable qualities, forms the core structural element, while the kapok fibers are woven into the interior spaces, reinforcing the theme of interconnectedness that pervades the project's concept. This choice of materials not only aligns with sustainability principles but also pays homage to traditional building techniques, creating a dialogue between modernity and historic vernacular practices.
The pavilion's spatial configuration is another noteworthy aspect of the design. The layout incorporates curvilinear forms that echo natural landscapes, fostering a sense of flow and movement throughout the space. This design strategy enhances the visitor experience by guiding them through various exhibition areas seamlessly, allowing for a meaningful exploration of the themes presented. Natural light is a critical element, as strategically placed openings allow sunlight to filter into the interior, illuminating the space and connecting the visitors to the surroundings.
Furthermore, the pavilion's design thoughtfully integrates into its geographical landscape, emphasizing the importance of environmental context in architectural design. Local flora and features are incorporated to create a cohesive relationship between the built environment and its natural setting. This approach not only enriches the aesthetic quality of the pavilion but also instills a sense of place, encouraging visitors to reflect on their relationship with the environment.
At its core, the "Cradle of Humankind" project stands as a testament to the enduring connection between humanity and nature. Through its innovative design, material choices, and educational focus, the pavilion transcends mere functionality, embracing a broader narrative that invites reflection on our shared history and future.
For those interested in delving deeper into the architectural nuances of this project, the architectural plans, sections, designs, and ideas provide valuable insights into the creative processes behind its realization. Exploring these elements can enhance understanding not only of the specific project but also of the intersections between architecture and the narratives we choose to celebrate through our built environments. Visitors and researchers alike are encouraged to examine the project presentation closely for a comprehensive view of this remarkable architectural endeavor.























