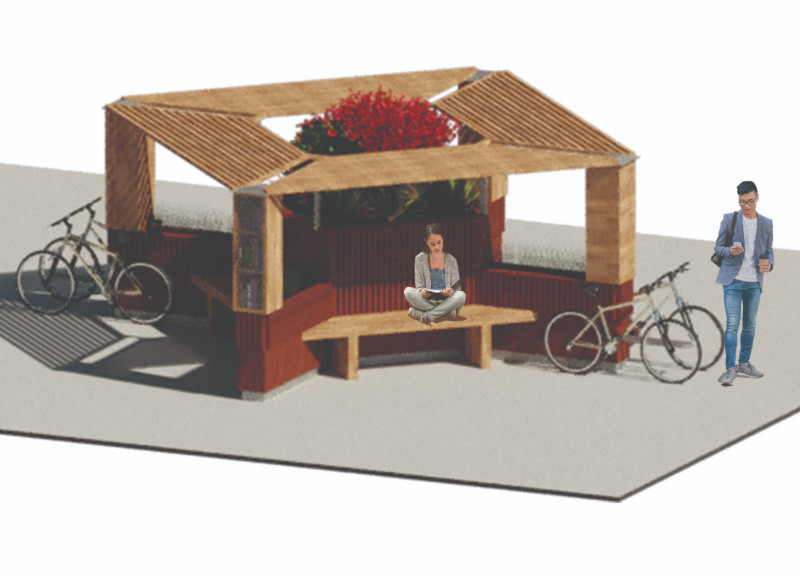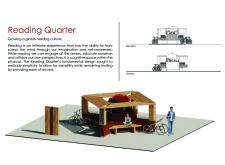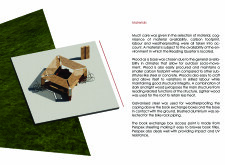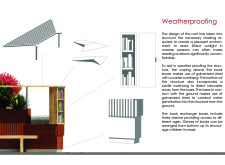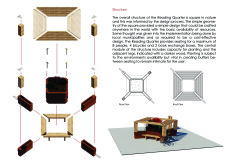5 key facts about this project
At the heart of the Reading Quarter is a thoughtfully structured square layout, enabling seamless accessibility and interaction among users. This geometric clarity is not just a stylistic choice but a functional design element that encourages intimacy and connection. Seating arrangements are strategically oriented to facilitate both individual quiet experiences and communal gatherings, creating a versatile space that accommodates various group sizes and activities.
The design incorporates various architectural details that enhance the user experience. Integral to the project are the book exchange boxes, which are positioned conveniently within the space. These boxes are not merely functional; they serve to foster a sense of community ownership over the reading process by enabling users to swap their favorite books, ensuring a dynamic flow of literature. The inclusion of planting opportunities adds an essential layer, as greenery not only beautifies the area but also contributes to improved air quality and an overall inviting atmosphere.
Materiality plays a crucial role in the Reading Quarter's architectural integrity and aesthetic appeal. The primary materials include dark and light wood varieties that offer both structural stability and visual warmth. Dark wood provides the necessary strength for the framework, while lighter wood reflects sunlight, minimizing heat absorption. The project also employs galvanized steel in parts of the structure, particularly in the roofing and book exchange boxes. This choice guarantees durability in various weather conditions, which is vital for a space designed for public interaction. The use of brushed aluminum for bike racks further emphasizes the project's attention to detail and functionality.
Moreover, the Reading Quarter’s weatherproofing is cleverly executed, allowing it to remain inviting regardless of the climatic conditions. The design features carefully crafted overhangs to protect users from rainfall and direct sunlight, ensuring comfort while reading outdoors. This thoughtful approach to weather management demonstrates the project's commitment to creating a lasting, user-friendly environment.
A unique aspect of the Reading Quarter lies in its dual emphasis on personal space and community interaction. By designing an area that accommodates both individual reflection and collective gatherings, the project successfully offers a balanced experience. Users can find solitude among the greenery or gather for group discussions, fostering a culture of shared learning and connectedness.
The Reading Quarter ultimately stands as an architectural embodiment of the importance of literacy and community engagement. This project encourages individuals to disconnect from digital distractions and immerse themselves in the written word, all while enjoying a shared space that fosters connection and learning. As such, it serves as both a functional space for reading and a catalyst for social engagement among diverse community members.
For those interested in a more comprehensive understanding of the Reading Quarter, including its architectural plans, sections, and designs, exploring its presentation will provide valuable insights into the innovative ideas that shaped this project. Delving into the architectural details will offer a greater appreciation of how this design addresses both practical needs and the overarching goal of enhancing the reading culture in our communities.


