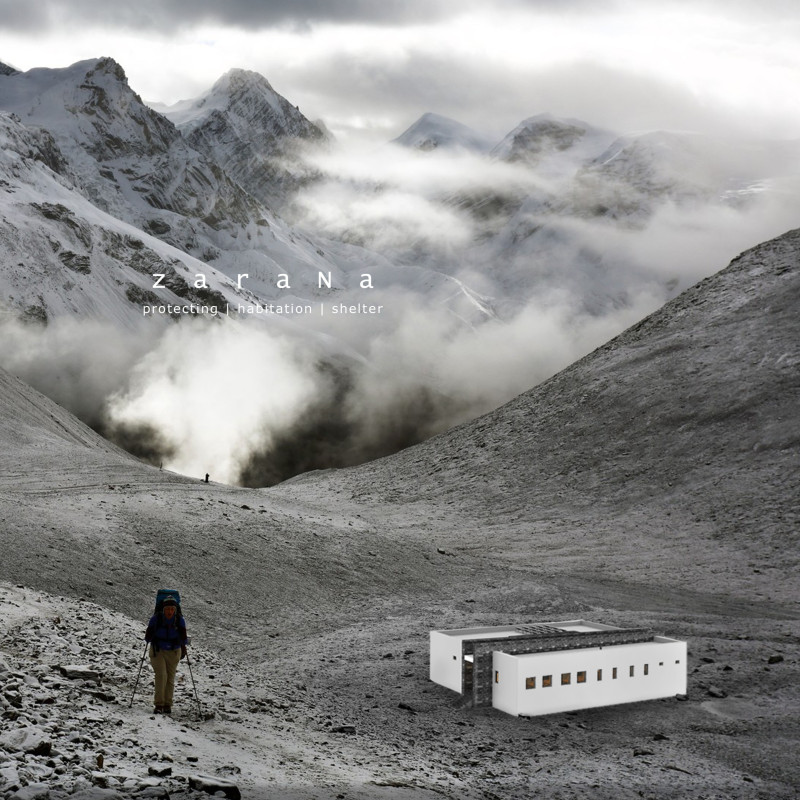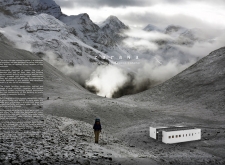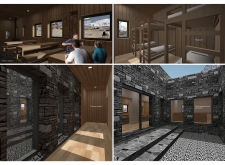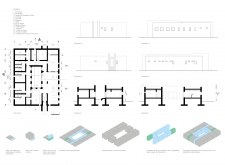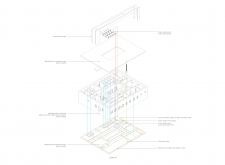5 key facts about this project
The design represents a harmonious integration of local cultural influences and modern construction techniques, creating a structure that serves not only as a refuge but also as a space for social gathering. The architectural choices reflect a commitment to sustainability, ensuring that the users’ needs for comfort and safety are met without compromising the environment. The building's low-profile, compact form respects its surrounding landscape, while the use of a white façade provides a stark yet aesthetically pleasing contrast to the natural elements nearby.
Functionally, Zarana serves multiple purposes—primarily as a safe haven for climbers, equipped with essential amenities such as sleeping quarters, communal areas, and storage space for gear. The internal layout encourages interaction through shared spaces like a large public canteen, which is designed to be inviting and warm, drawing users together to share experiences and ideas after a day of climbing. This emphasis on community is instrumental in combating the isolation often experienced in remote mountainous settings.
The architectural design incorporates several key features that contribute to its overall efficacy and sustainability. The roof is constructed from a weatherproof reinforced material capable of withstanding heavy snowfall and rain, while the walls utilize a weatherproof reinforced adobe blend, integrating local building traditions with modern durability. The incorporation of rigid frame structures allows the building to remain resilient during seismic events, underscoring the essential need for safety in such unpredictable environments.
Creating a sustainable refuge is further supported by innovative design strategies like the installation of photovoltaic solar cells. This allows the building to generate its own energy, promoting self-sufficiency and reducing reliance on external power sources. Additionally, the water management systems are designed to collect and utilize rainwater effectively, ensuring that water resources are conserved and efficiently used within the facility.
The spatial organization of the refuge is particularly noteworthy. Communal areas are balanced with private sleeping quarters, allowing users to find solitude when needed while also promoting social interaction. Inner courtyards and corridors enhance natural light flow and ventilation throughout the building, contributing to an overall sense of comfort and well-being.
Zarana is a project that thoughtfully addresses the challenges of living and operating in extreme environments. Its adaptability to different mountainous locales further enhances its appeal and functionality, making it a relevant design that can respond to a variety of user needs based on geographical context. The project's commitment to principle-driven architecture—safety, sustainability, and community—positions it as a significant contribution to contemporary architectural thought.
Exploring the architectural plans, sections, and designs provides further insights into the unique ideas that underpin the Zarana Mountain Refuge. This project stands as a testament to how architecture can serve not only practical needs but also foster connections among individuals in challenging environments. For those interested in understanding the full breadth of this architectural endeavor, a deeper dive into the project's presentation will reveal the nuanced details that make Zarana a noteworthy example of modern architectural practice.


