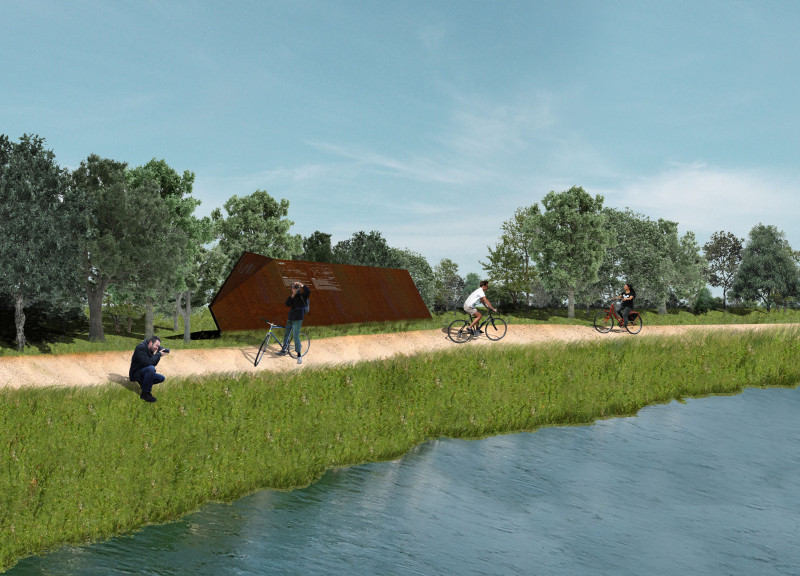5 key facts about this project
Functional Attributes
The primary function of the Wall Stop is to offer cyclists a place to rest and refresh during their journey. Key features include a bicycle repair stand, a water purification system, and flexible shelter options in the form of tent structures. The design incorporates seating areas that promote communal gatherings and facilitate social exchange among travelers. The site integrates sustainable systems for water management, underscoring a commitment to environmental responsibility.
Unique Design Elements
What distinguishes this project from other rest areas is its integration of architectural elements that enhance the user experience while fostering interaction with the environment. The presence of COR-TEN steel walls serves multiple purposes: they create visual interest, provide necessary shelter, and encourage users to engage with their surroundings. These walls are intentionally tilted, allowing for variable sight lines that frame views of the landscape, encouraging exploration and interaction.
Additionally, the use of materials like wood in the construction of furniture and structural elements contributes to a warm and inviting atmosphere, promoting a sense of belonging for cyclists. The design supports modularity, allowing areas to serve varying functions throughout the day or depending on user needs, demonstrating a flexible approach to architectural design.
Spatial Integration and Landscape Harmony
The Wall Stop emphasizes minimal disruption to the existing landscape, ensuring that architectural features complement rather than dominate their surroundings. Pathways are designed to facilitate an intuitive flow of movement, guiding users through the space without detracting from the natural beauty. Elements such as the communal fire pit provide focal points for social gatherings, further enhancing the sense of community.
Overall, the Wall Stop project exemplifies thoughtful architectural design focused on functionality, environmental integration, and user engagement. To explore the architectural plans, sections, and designs in further detail, readers are encouraged to delve into the project presentation for a comprehensive understanding of its innovative ideas.


























