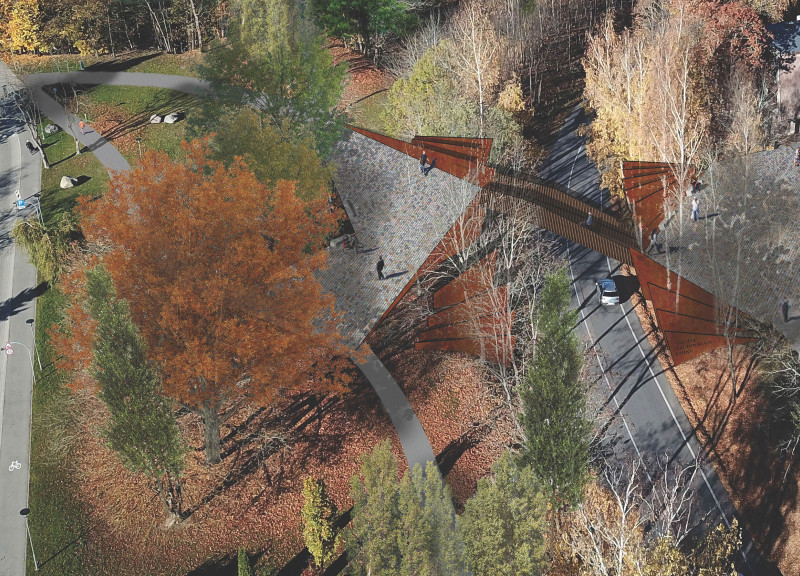5 key facts about this project
Dynamic Spatial Experience
One of the key features of the "Hide and Reveal" bridge is its innovative design that prioritizes the journey over the destination. The bridge incorporates pinched steel walls, which initially obscure views of the surrounding landscape. As individuals traverse the structure, they gradually experience a reveal of the scenic vistas. This experience encourages visitors to move thoughtfully through the space and fosters a deeper connection with the area. The careful sequencing of space promotes reflection and interaction, making the bridge not just a means of crossing but a place of exploration.
The design employs a combination of materials including weathering steel for the walls and arches, stone cobbles for the plaza areas, and wood cladding in select locations. This combination creates a harmonious balance between the industrial and natural, allowing the bridge to integrate seamlessly with its surroundings. The use of weathering steel offers durability while presenting a continually evolving aesthetic as it oxidizes over time. This characteristic contributes to the bridge's context, resonating with the natural elements of the national park.
Robust and Functional Design Elements
The bridge incorporates various design elements that enhance its functionality. Steel fins, integrated into the structure, not only contribute to the overall aesthetic but also aid in managing airflow and light infiltration. The design features extensive plazas on either end, facilitating social interaction and providing areas for visitors to gather. Handrails are effectively integrated to ensure safety, aligning with the overall design without compromising the visual integrity of the structure.
Wayfinding is another integral aspect of the design, as the steel walls serve both as functional barriers and informative elements. Engravings on the walls assist in directing visitors to key landmarks, reinforcing the bridge's role as a navigational aid within the park. The attention to detail in these elements demonstrates a commitment to creating an architecture that is not only visually appealing but also highly functional.
For an in-depth understanding of the "Hide and Reveal" bridge, viewers are encouraged to explore the architectural plans, architectural sections, and architectural designs associated with the project. Engaging with these elements will provide insights into the comprehensive architectural ideas that underpin this unique structure and its thoughtful relationship with the natural landscape.


























