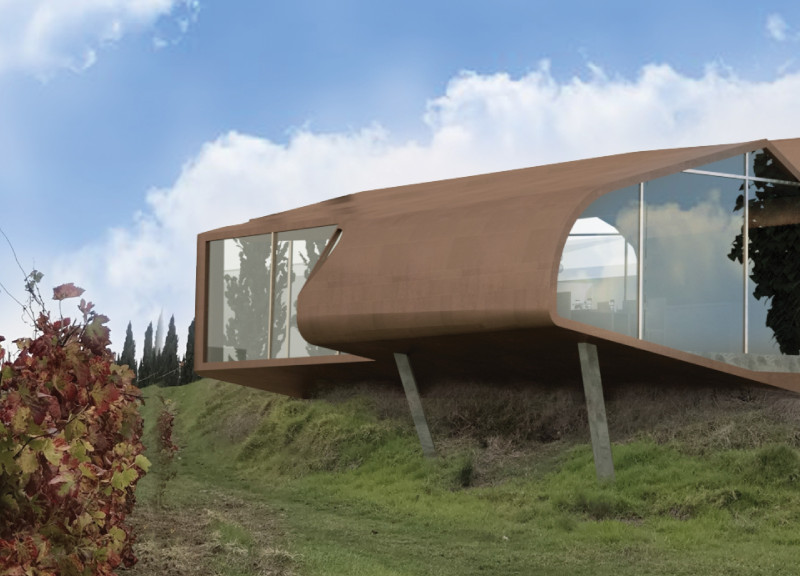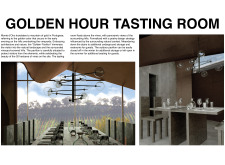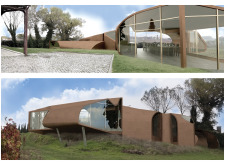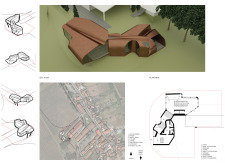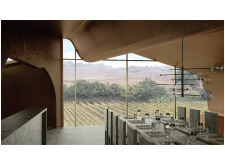5 key facts about this project
At its core, the Golden Hour Tasting Room represents a harmonious relationship between architecture and the landscape. The design intentionally elevates the structure, offering panoramic views of the vineyard and the rolling hills beyond. This elevation not only connects visitors to the surrounding environment but also transforms the tasting experience into a multi-dimensional interaction with nature. The emphasis on light is a critical aspect of the design; large glass panels flood the interior with natural light, capturing the transition of the day and accentuating the golden hour that inspired the project’s name.
Functionally, the tasting room serves as a communal space for wine appreciation, fostering social interaction among guests. The open-plan layout encourages engagement, with a long central table designed to facilitate communal tasting experiences. Guests can savor the unique flavors of the local wines while surrounded by a captivating view, emphasizing the relationship between the wine, its origin, and the landscape. The pavilion’s form, inspired by the gentle curves of the hills, creates an atmosphere that is both welcoming and reflective, encouraging visitors to immerse themselves in the experience.
Key design elements contribute to the unique character of the Golden Hour Tasting Room. The use of weathering steel is particularly noteworthy; not only does it serve a structural purpose, but it also enhances the aesthetic quality of the building as it develops a natural patina over time. This dynamic surface evokes the changing colors of the landscape, tying the architecture closely to its location. The combination of materials, including natural stone and concrete, provides a contrasting yet cohesive look that balances durability with a refined touch. Such material choices reinforce the idea that the building is intended to evolve along with its environment.
The roof structure is another significant architectural feature, designed with fluidity in mind. This innovative design element minimizes the visual weight of the structure while maintaining stability, allowing it to blend effortlessly into the terrain. The architecture embraces simplicity and functionality, prioritizing the experience of those within it without unnecessary ornamentation. The carefully considered lighting elements, including contemporary chandeliers, create focal points that draw attention while enhancing the overall ambiance. They serve not only as practical sources of illumination but also contribute to the aesthetic cohesion of the interior.
Additionally, the Golden Hour Tasting Room prioritizes sustainability, using materials that resonate with the environmental ethos of the region. The design incorporates principles that promote energy efficiency and a reduced ecological footprint. By maximizing natural light and incorporating passive design strategies, the structure minimizes reliance on artificial heating and cooling systems. This approach aligns with the broader trend in contemporary architecture that seeks to create spaces that are both functional and environmentally conscious.
As an architectural project, the Golden Hour Tasting Room offers innovative design ideas that challenge traditional notions of winery architecture. It serves as an experience-oriented destination, inviting visitors not only to taste wine but to connect with the land itself. The careful consideration of architectural plans, sections, and designs exemplifies a modern approach that blends functionality with aesthetic sensibility. This project exemplifies how architecture can foster connections—between people and their environment, tradition and innovation.
For those interested in exploring the nuances of this architectural venture, delving into the project presentation will provide further details on its design elements and construction methodologies. Review elements such as architectural plans, architectural sections, architectural designs, and architectural ideas to gain a deeper understanding of how this project embodies a thoughtful approach to wine tourism and architectural integration within its landscape.


