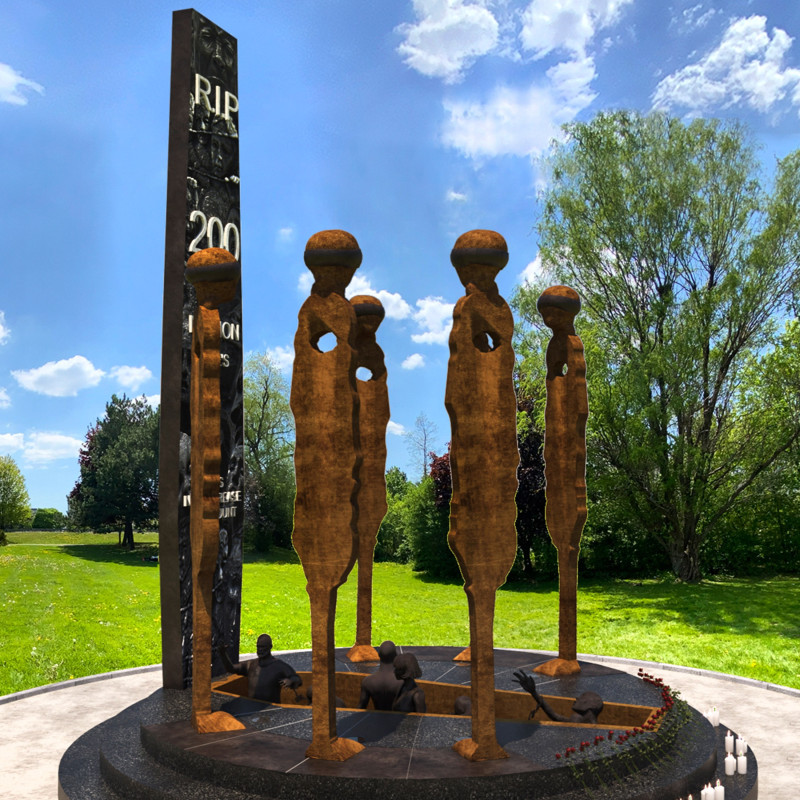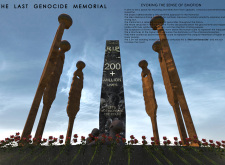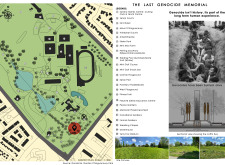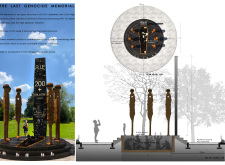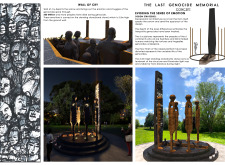5 key facts about this project
The Last Genocide Memorial serves as a critical architectural project designed to honor the memory of the millions of lives lost in genocides throughout history. Located in a public park in Toronto, Canada, the memorial focuses on themes of reflection, mourning, and public engagement. It aims not only to represent a tragic past but also to foster dialogue and awareness regarding systemic violence and its impacts.
The design features a prominent 5.5-meter tall tombstone constructed from black stone, which acts as the focal point of the memorial. Surrounding this central element are abstract figures made from weathering steel, each representing victims from different continents affected by genocides. The arrangement of these figures and the overall spatial configuration invite visitors to engage with the memorial both physically and emotionally, underscoring the varied experiences of trauma and loss.
Architectural Integrity and Unique Design Aspects
A distinctive characteristic of the Last Genocide Memorial is its use of concentric circles which provide a structured yet open environment that encourages inclusivity. The choice of weathering steel for the sculptural figures offers a raw, imperfect texture that reflects the pain associated with the past, while the surrounding black stone fosters a sense of solemnity and respect.
The tiered ground layout consists of three levels, symbolizing the multifaceted nature of suffering juxtaposed against authority figures who perpetrate genocide. This design technique promotes an interaction that encourages visitors to physically ascend through the different tiers, thereby promoting a metaphorical journey from despair to awareness.
Further enhancing the memorial's engagement factor is the "Wall of Cry," a design component featuring sculptured figures in distress. This feature amplifies the emotional narrative behind the memorial and facilitates a deeper connection with visitors.
Sustainable Design and Landscape Integration
The Last Genocide Memorial incorporates sustainable design principles by utilizing locally sourced materials, ensuring minimal environmental impact. Reinforced concrete bases and steps provide stability, while a natural drainage system is integrated to connect with the adjacent Chinguacousy park pond. This landscape integration emphasizes the importance of local ecosystems while reinforcing the memorial's context within the community.
Strategic lighting plays a crucial role as well, illuminating the tombstone at night. This lighting design enhances visibility and creates an atmospheric effect that encourages contemplation. The seamless transition between natural light and artificial illumination reflects the thoughtful planning embedded in the project.
For more detailed insights into this architectural endeavor, including architectural plans, sections, and design strategies, readers are encouraged to explore the project presentation further. A deeper dive into the architectural ideas and spatial layouts will provide a comprehensive understanding of the Last Genocide Memorial and its significance within contemporary architectural discourse.


