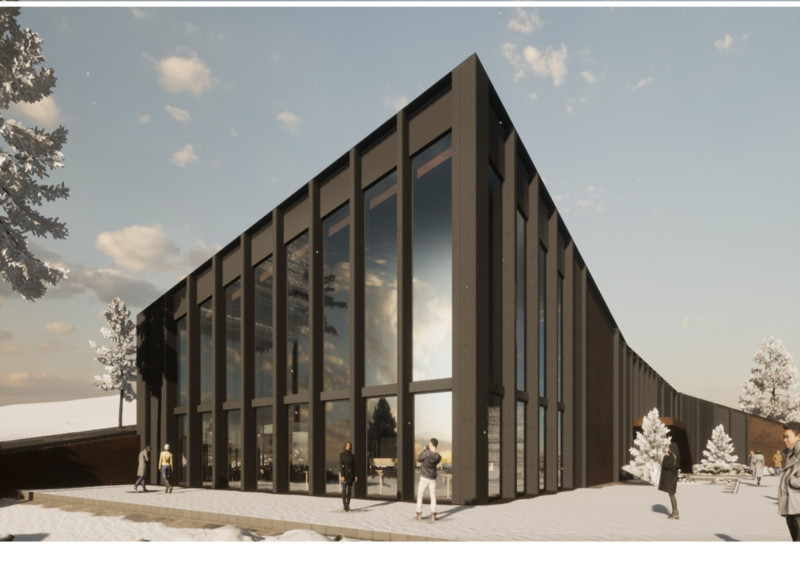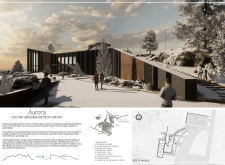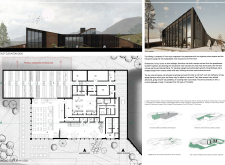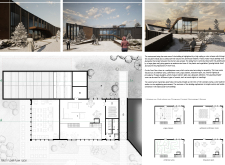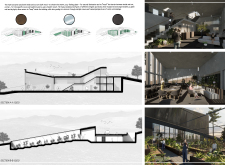5 key facts about this project
The architecture reflects the geographical conditions of its site, featuring a stepped structure that follows the natural topography. This design approach minimizes visual disruption and allows the building to blend seamlessly into the environment. Large glass panels are employed to create transparency, presenting unobstructed views of the landscape and allowing natural light to penetrate deep into the interior spaces. The project is organized into two distinct zones: the greenhouse and the restaurant, fostering a multifunctional approach that highlights the farm-to-table philosophy central to the project’s identity.
Sustainability is at the core of this design. The use of local materials, such as weathering steel, dark wood, and concrete, reflects a commitment to lower environmental impact while enhancing durability. The inclusion of native plant species in the greenhouse area not only supports local biodiversity but also allows visitors to interact directly with the agricultural aspects of the project. This immersive experience encourages an appreciation of local produce and traditional Icelandic cuisine.
Unique Design Approaches
A distinctive feature of the Aurora project is its dual functionality. The architectural design incorporates adaptable spaces that can transition from a relaxed dining atmosphere to more dynamic uses such as events and exhibitions. The multipurpose room enhances the building's versatility and reinforces its role as a community hub. Movable partitions and flexible layouts allow for varying group sizes and activities, accommodating diverse user needs, which distinguishes it from other standalone restaurants.
Architecturally, the building emphasizes biophilic design principles. The integration of natural elements, along with carefully placed green spaces and indoor gardens, promotes mental well-being while augmenting the visual connectivity between interior and exterior environments. The strategic use of windows and skylights enhances this connection, ensuring that natural elements are a fundamental aspect of the dining experience.
Spatial Organization and User Experience
The spatial organization prioritizes user experience, with two main entrances guiding visitors into the context of the site. The layout facilitates movement between indoor dining and the greenhouse, encouraging exploration and engagement with both culinary and horticultural elements. Each design decision is deliberate, maximizing both functionality and aesthetic value while maintaining a low environmental footprint.
In conclusion, the Aurora Greenhouse Restaurant exemplifies a contemporary approach to architecture that encapsulates the essence of Icelandic culture and nature. The thoughtful integration of materials, innovative spaces, and a strong emphasis on sustainability set this project apart. To gain a deeper understanding of the architectural ideas and design philosophies at play, readers are encouraged to explore the project presentation, including architectural plans and sections, to fully appreciate the sophistication of this unique architectural endeavor.


