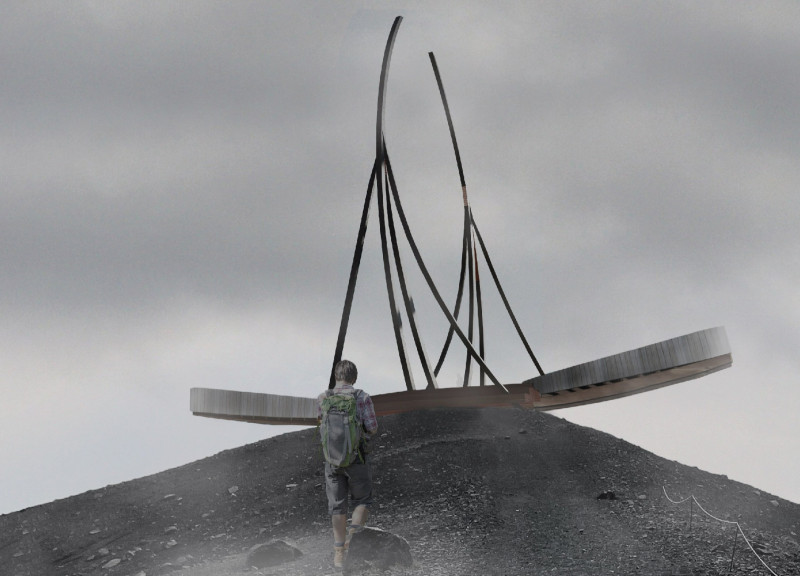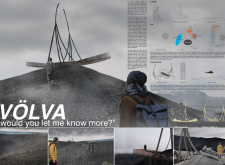5 key facts about this project
Environmental Context and Materials
The architectural design engages with the unique geological features of the Krafla fissure area, incorporating materials such as weathering steel and locally sourced timber. The weathering steel columns provide structural support while allowing the building to blend into the rugged landscape over time, developing a patina that complements the environment. The wooden deck extends outward, facilitating unobstructed views of the lake and surrounding lava fields. The choice of glass strategically placed within the structure enhances visibility and fosters a seamless transition between indoor and outdoor spaces.
Structural Design and Construction Methodology
The Völva structure features a series of slender steel columns that rise organically from the ground, creating a dynamic form that echoes the volcanic ridges. This approach allows the structure to be both visually and functionally integrated with its landscape. The construction employs prefabricated components, simplifying assembly and minimizing environmental disruption. By utilizing local craftsmanship, the design respects traditional building practices and reinforces community ties.
Unique Aspects of the Architectural Design
What differentiates the Völva project from typical lookout structures is its deep cultural resonance and thoughtful integration with the environment. The design not only prioritizes visitor experience through its form and materials but also embodies a narrative that connects the land's mythological history with contemporary interpretation. The architectural decisions made, from material choice to structural form, underscore an emphasis on sustainability, local identity, and user engagement.
For a deeper understanding of the Völva project, including architectural plans, sections, and designs, readers are encouraged to explore the project presentation for comprehensive insights. This will provide a more thorough understanding of the architectural ideas that underpin this unique structure.























