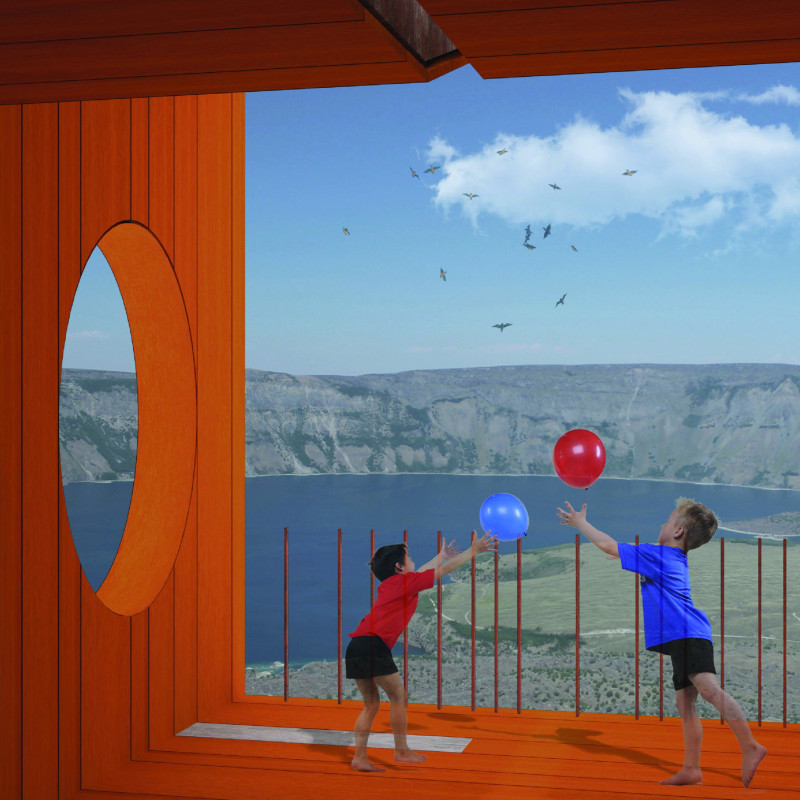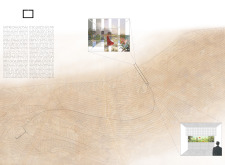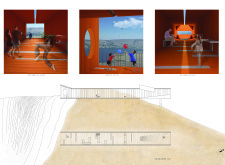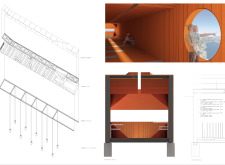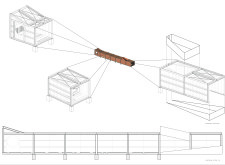5 key facts about this project
At the heart of the design lies a commitment to integrating architecture with nature. The layout skillfully organizes space to foster an immersive experience, using careful spatial planning to draw users into the landscape. This approach emphasizes the use of sightlines and viewpoints, optimizing the position of various areas to enhance visual access to prominent features of the site, such as cliffs and a distant volcano. Such arrangements cultivate a deep appreciation for the surrounding beauty, encouraging visitors to pause and reflect.
One of the notable aspects of this architectural design is its innovative use of materials, each selected not just for aesthetic purposes but for their ability to withstand the elements and improve the building’s longevity. Weathering steel, known for its durability and resilience, has been employed for external cladding, providing an industrial yet refined character to the structure. In contrast, wood cladding contributes to the warmth of the interiors, creating a welcoming atmosphere that complements the more rugged exterior. The use of concrete foundations underscores a robust approach to construction, particularly in response to the challenging topography of the site. The extensive glazing incorporated into the design further enhances the connection between indoor and outdoor spaces, allowing natural light to permeate and inviting the landscape into the hearts of the interiors.
The project also prioritizes user engagement through playful and interactive design elements, particularly in areas designed for children. Such features encourage exploration and interaction, fostering a sense of community among visitors. By promoting activities that bring people together, the design not only serves its inhabitants but also underscores the importance of social connectivity in public spaces.
In essence, the project stands out for its balanced approach to architecture and landscape. It engages the user not only through its functional spaces but also through an experiential journey that evolves as one moves through the environment. The careful consideration of materiality, spatial organization, and light emphasizes the design's commitment to sustainability and enhances the architectural narrative woven throughout the project.
For those interested in exploring the intricate details and design intentions further, we encourage you to delve into the architectural plans, sections, designs, and ideas presented. These documents offer valuable insights into the project's vision and execution, showcasing the depth of thought and creativity invested in this architectural expression.


