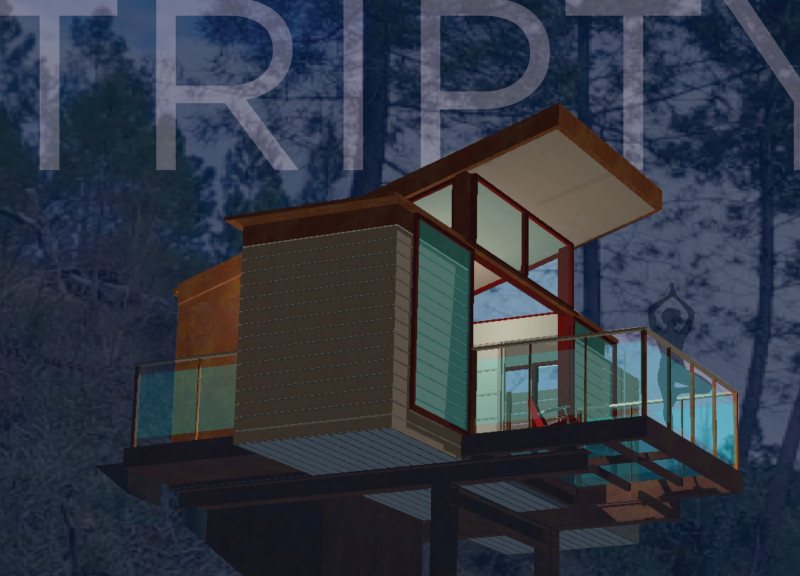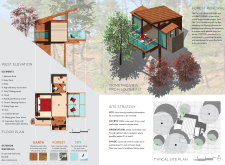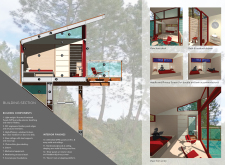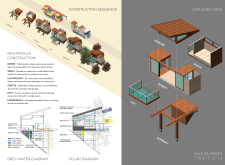5 key facts about this project
The design encompasses a holistic approach to the relationship between architecture and its context. Each zone is curated to fulfill specific functions, enhancing the overall experience for users. The "Earth" zone is designed as a tranquil space that offers solace and reflection, acting as a direct extension of the hillside. Its thoughtful orientation allows for natural light to flow in, while the careful selection of materials enhances the integration with the surrounding terrain.
Transitioning to the "Forest" zone, this area elevates the connection to nature by providing a space that emphasizes rejuvenation, allowing occupants to engage with the vitality of the treetop environment. Enclosed with extensive glazing, this zone creates a seamless barrier between the interior and the exterior, enabling natural elements to infiltrate the atmosphere of the built space. The architectural design ensures that users feel enveloped by the forest canopy, establishing an immersive experience that fosters tranquility.
The final zone, titled "Sky," focuses on inspiration and creativity, providing panoramic vistas of the Vale de Moses. This elevated area encourages contemplation and interaction with the vastness of the landscape, reinforcing a sense of freedom and connection to the broader environment. The design incorporates elements that facilitate social interaction while also allowing for personal retreat, striking a balance that is essential in a multi-functional space.
The architectural details across the project are purposeful and carefully considered. The use of weathering steel siding not only speaks to the durability of the material but also establishes a connection with the natural elements, as it develops a patina that allows it to blend over time with the surrounding forest. Cedar wood accents enhance the aesthetic while providing an organic touch that resonates with the experiential focus of the design. The application of Structural Insulated Panels (SIPs) in construction fosters energy efficiency and contributes to the overall sustainability ethos, demonstrating a commitment to minimizing environmental impact.
A particularly unique aspect of the Triptych design is the incorporation of photovoltaic glass decking, which cleverly combines functionality with aesthetics. By harnessing solar energy, this feature represents an innovative approach to energy consumption, emphasizing the project’s dedication to sustainable living. The building’s foundation is constructed from concrete piers, which not only ensure structural stability but also reflect a lightweight approach to construction, preserving the integrity of the natural landscape during the building process.
Throughout the design, strategic orientation and mindful use of resources come to the forefront. Rainwater harvesting systems and grey-water management techniques are integrated into the architectural framework, further emphasizing conservation and responsible resource use. This thoughtful consideration for environmental stewardship helps position the project as a model for future architectural practices that aim to coexist harmoniously with nature.
Triptych stands out within the realm of contemporary architecture. By weaving together the diverse experiences of resting, rejuvenating, and reflecting in nature, it embodies a profound understanding of how built environments can enhance our connection to the natural world. The unique spatial organization and meticulous attention to materiality underline a commitment to design that respects and elevates its context. To explore this project in greater detail, including architectural plans, sections, designs, and ideas, readers are encouraged to delve deeper into the presentation, allowing for a full appreciation of its architectural significance.


























