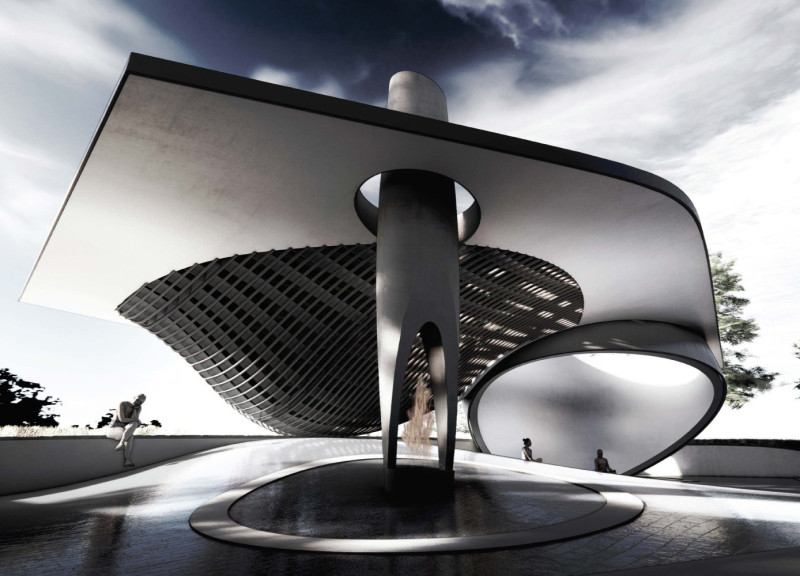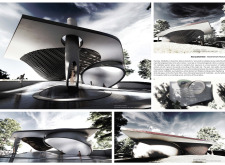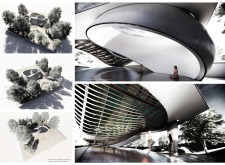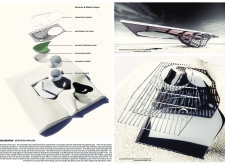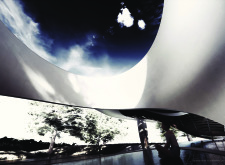5 key facts about this project
The pavilion represents a harmonious blend of architecture and nature, inviting visitors to pause amidst the hustle and bustle of city life. It is a deliberate response to the growing need for spaces that promote mental well-being and tranquility. The architecture of the pavilion is not merely functional; it is an experiential environment that encourages a deeper connection with the self and the natural world.
Upon entering the pavilion, one is greeted by a central dome-like space, which serves as the focal point of the design. This area is designed to accommodate groups, fostering social interaction among visitors who may want to share their meditation experiences. Surrounding this communal space are various intimate niches that allow individuals to retreat into solitude, thus catering to the diverse needs of its users. Features such as high iron tempered glazing are strategically incorporated to maximize natural light while ensuring safety, allowing the inner spaces to feel open and inviting while maintaining a sense of refuge.
The material selection for the pavilion plays a crucial role in its overall character. Weathering steel frames the structure, providing both aesthetic appeal and structural strength. This material is complemented by cementitious cladding, which enhances durability, while acacia wood screens are used to introduce warmth and texture to the architecture. Additionally, aluminum cladding is incorporated for its lightweight properties that allow for the creation of complex forms, contributing to the overall fluidity of the design. Site-cast concrete provides a stable foundation, grounding the structure within its landscape.
One of the unique aspects of the pavilion is its fluid, organic geometry. The design avoids rigid lines and sharp corners, promoting a sense of comfort and relaxation. The sweeping curves of the roof create a sense of movement and evoke the idea of embracing nature, reinforcing the project’s overarching theme of recalibration. This design approach not only enhances the aesthetic experience but also produces a calming interior environment conducive to meditation practices.
Another notable feature is the integration of water elements, which enhance the auditory experience within the pavilion. The gentle sound of flowing water can play an important role in meditation, further promoting a peaceful atmosphere. The placement of the pavilion is intentional, allowing for picturesque views of greenery and other natural elements, thus strengthening the connection between the inner space and the external environment.
In summary, the Recalibration Meditation Pavilion stands as a thoughtful response to the urban landscape, providing a space that encourages both individual reflection and community interaction. Its architectural design blends functionality with an acute awareness of mental well-being and environmental harmony. For those interested in the finer details of this architectural endeavor, including architectural plans, sections, and designs that reveal innovative ideas, a closer exploration of the project presentation is encouraged. Such an examination will provide deeper insights into the thought processes and design principles that underscore this engaging architectural project.


