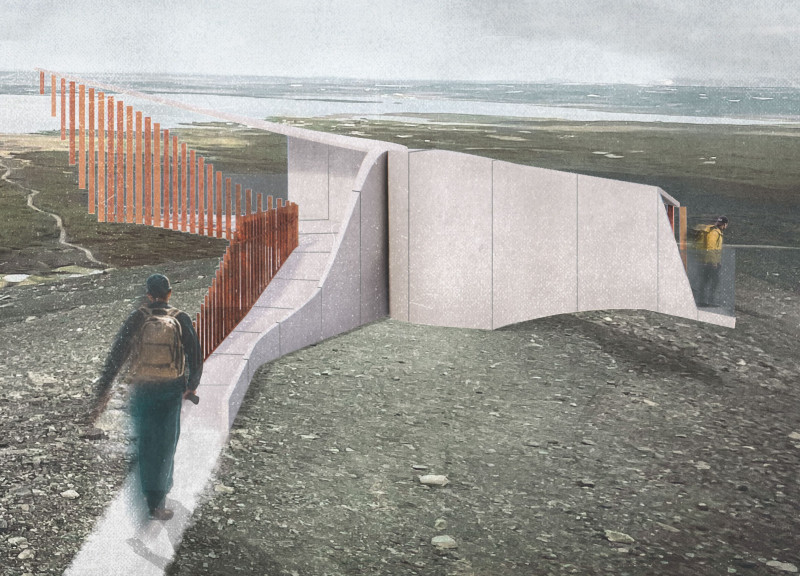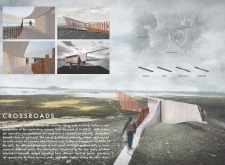5 key facts about this project
Unique Design Approaches
A notable aspect of this project is the integration of two distinct pathways. Each path is engineered to interact with the landscape in a purposeful manner, guiding visitors toward key vistas while allowing for diverse experiences. The pathways are intended to intersect, creating interaction zones where hikers can meet and share their experiences, fostering a sense of community.
The material selections—corten steel and vibrate concrete—are thoughtfully chosen to complement the natural environment. Corten steel is recognized for its weathering properties, allowing it to blend seamlessly with the rocky terrain over time. This characteristic is essential for maintaining the aesthetic of the site while ensuring durability. Vibrate concrete, consisting of a mix of concrete and local volcanic rock, reinforces the connection between the architecture and the landscape, providing a structural solution that resonates with the geological characteristics of Iceland.
Functional Aspects and Key Features
The design includes strategically placed viewing platforms at varying heights, which create visual framing and draw attention to specific landscape features. These platforms enable visitors to pause, reflect, and engage with their surroundings more thoughtfully. The careful consideration of circulation within the project enhances the overall visitor experience, allowing for a flow that is both intuitive and immersive.
Interaction zones, situated where the pathways converge, are designated areas that invite social engagement among visitors. These spaces serve as communal hubs, promoting connections and conversations. Incorporating architectural elements that encourage such interactions represents a shift from traditional solitary hiking experiences to a more communal-oriented design.
For further insights into this project, including architectural plans, architectural sections, and detailed architectural designs, the reader is encouraged to explore the project presentation. Delve into the architectural ideas that drive this project and how it seeks to redefine the visitor experience in one of Iceland's most picturesque landscapes.























