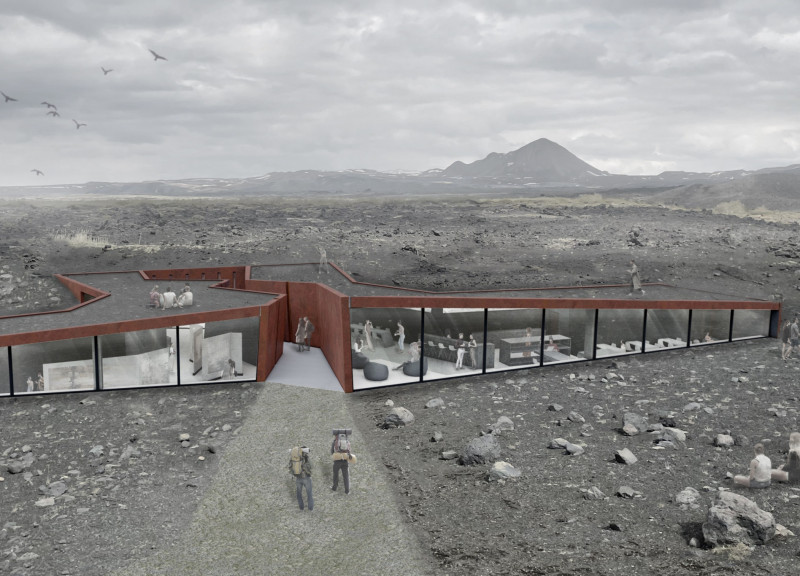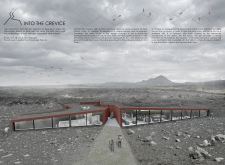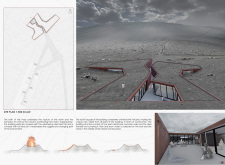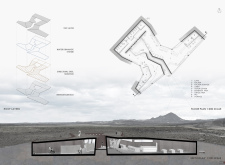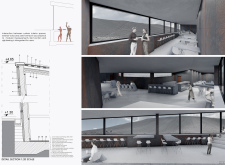5 key facts about this project
Functionally, "Into the Crevice" serves multiple purposes, including a café, exhibition space, and observation areas. Each space is thoughtfully designed to allow for fluid interactions between visitors and the surrounding landscape, thus promoting a deep connection with nature. The layout is intentional, with communal areas encouraging gatherings, reflection, and exploration, all framed by the beautiful and varied topography.
At the heart of the project is a central courtyard, which acts as the main circulation space and is intended to echo the surrounding natural elements. This element not only provides a light-filled area for relaxation but also serves to guide visitors through the structure, bringing them deeper into the interactive experience. Adjacent to the courtyard, strategically placed function rooms offer expansive views of Hverfell and its unique geological formations. The design effectively capitalizes on the site's topography, with spaces that extend outward towards the landscape, allowing for immersive visual experiences.
The architectural materials selected for "Into the Crevice" reflect both aesthetic sensibility and functional requirements. Weathering steel is prominently utilized for external cladding, seamlessly blending the structure into the volcanic context while providing long-lasting durability. The use of tuff, a local porous volcanic rock, enhances thermal performance, while reinforced concrete serves as the foundational material, offering robust structural integrity. Structural steel in the roofing further allows for large-scale open spaces within the design, fostering a sense of openness and connection to the environment. Extensive glass facades elevate the visitor’s experience by providing unobstructed sightlines to the volcano and enhancing the feeling of being surrounded by nature.
One of the unique approaches of this project is how it incorporates a modern architectural language into a site that holds significant geological and cultural narrative. The design evokes a sense of place without overwhelming the landscape; rather, it acknowledges and enhances the existing natural elements. The form of the building itself appears to emerge from the ground, reinforcing the concept of architecture as an extension of the land rather than an imposition upon it. The careful consideration of the climatic conditions in Iceland also influences design decisions, such as the incorporation of a sustainable drainage system that captures rainwater for reuse, emphasizing the project's commitment to ecological principles.
The interplay of internal and external spaces allows visitors to experience the changing aspect of light and landscape throughout the day. Each area within the structure is designed to invite natural light and breezes while providing easy access to exterior pathways that lead to hiking trails and picnic spots, thereby establishing a continuous relationship with the landscape.
As "Into the Crevice" unfolds, it presents visitors with not just a functional experience but also one of reflection and connection to the natural world. The architectural design represents a thoughtful consideration of context, materiality, and human interaction, all of which contribute to an enriching relationship between people and place. For those looking for more details, exploring the architectural plans, sections, designs, and ideas behind this compelling project will provide deeper insights into its thoughtful execution and the brilliance of its conceptual underpinnings.


