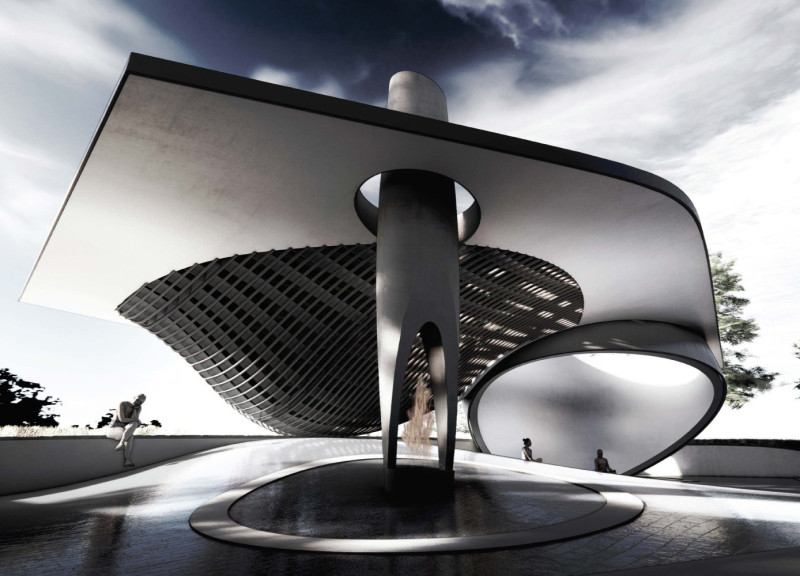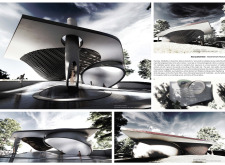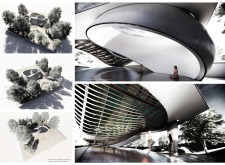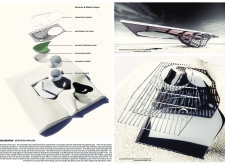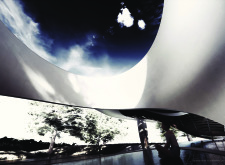5 key facts about this project
The Recalibration - Meditation Pavilion is an architectural project designed to foster mindfulness through its harmonious integration with nature. This pavilion is situated in a tranquil environment, intended as a sanctuary for various meditation practices. It effectively serves as both a communal gathering space and a secluded area for personal reflection, demonstrating a thoughtful blend of functionality and aesthetic appeal. The design employs a combination of materials and forms that resonate with the principles of wellness and connectivity to the natural world.
The pavilion's primary function is to facilitate meditation, accommodating group sessions as well as individual practices. The layout features two main areas: a semi-public space for community meditation and a more intimate dome-like area dedicated to private reflection. This dual approach promotes a sense of balance between collective and solitary experiences, enabling users to engage with their surroundings in different ways.
Space Efficiency and Material Usage
The architectural design emphasizes space efficiency, utilizing a fluid spatial organization that enhances user experience. The semi-public meditation space is defined by sweeping curves, creating a welcoming atmosphere that encourages interaction. Central to this area is a communal fireplace, serving as a focal point that enhances the warmth of communal gatherings.
In contrast, the private meditation area resembles a dome, providing an intimate setting that fosters individual contemplation. The thoughtful arrangement of openings allows ample natural light to filter through, promoting a serene ambiance while providing users with visual connections to the surrounding environment.
Material selection plays a critical role in the project’s effectiveness. Key materials include cementitious cladding for a durable exterior, weathering steel for its visual appeal and resistance to the elements, and high-iron tempered glazing that optimizes natural light admission. Additionally, the use of acacia wood screens adds warmth and texture, enriching the sensory experience of the space. This diverse material palette not only enhances the architectural integrity but also responds to environmental conditions, ensuring long-term sustainability.
Unique Design Approaches
The Recalibration Pavilion stands out due to its innovative integration of architectural elements that respond to user needs and environmental context. Its design encourages engagement with nature, with open sightlines and natural materials that promote mindfulness and well-being. The extensive glazing allows for changing light conditions throughout the day, impacting the user experience in a fluid manner.
Another unique aspect is the project's adaptability. The layout facilitates a range of meditation practices, from solitary reflection to group exercises. By offering a flexible environment, the pavilion responds to varying user needs while maintaining a coherent architectural language.
The pavilion illustrates a thoughtful response to contemporary demands for spaces that promote mental well-being. Its design reflects an understanding of the relationship between architecture and human experience, making it a relevant case study in modern design discourse.
To gain deeper insights into this project, including detailed architectural plans, sections, and design philosophies, readers are encouraged to explore the comprehensive project presentation. This will provide a thorough understanding of the architectural ideas and elements that underpin the Recalibration - Meditation Pavilion.


