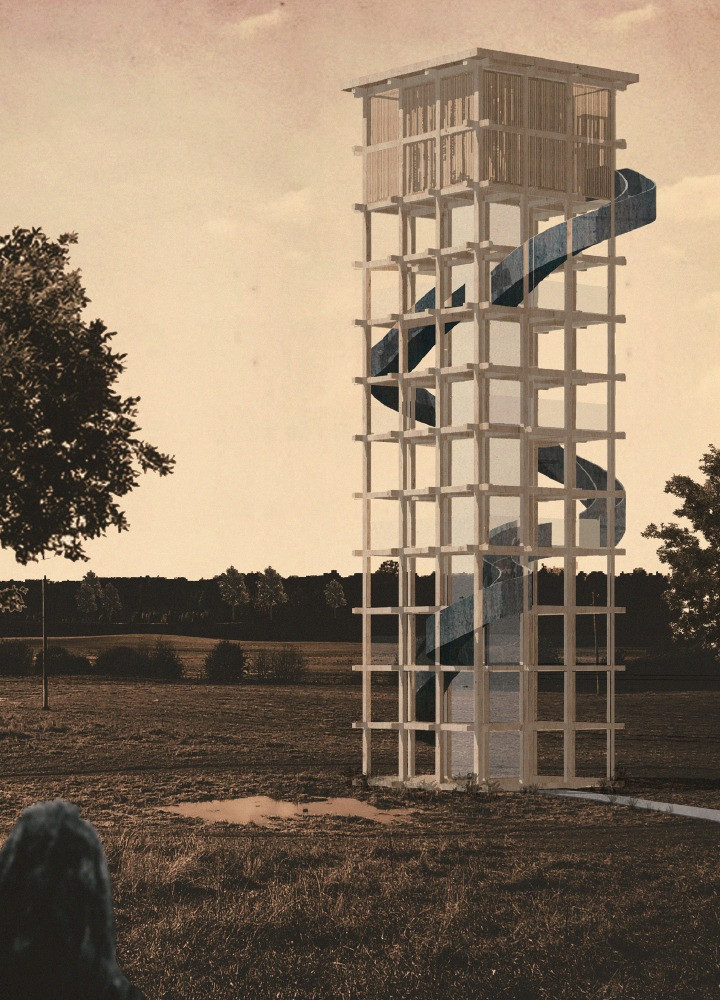5 key facts about this project
The design of the Captured Spire breathes life into the concept of connectivity. Visitors experience a journey that transcends mere observation; they engage with an architecture that actively promotes a relationship with the changing vistas. At its core, the project provides a deeper understanding of the world around us by facilitating an immersion into the natural surroundings. The structure is designed to draw attention to the shifting elements of the landscape, allowing visitors to witness the beauty of each season and its variations.
A notable aspect of the design is its spiral staircase, which is a defining feature of the tower. This staircase not only serves as a means of ascent but also fosters a dynamic experience. As visitors climb, the staircase choreographs their movement through space, offering curated views that evolve with each step. This deliberate spatial planning speaks to the intent of the structure to create an engaging journey, encouraging reflection at various levels and orientations, whether at rest on a landing or while pursuing the summit.
In terms of materiality, the Captured Spire utilizes a carefully selected palette that emphasizes sustainability and harmony with the environment. The use of wood for the lattice structure and interior panelling introduces warmth, while steel supports the structural integrity of the tower. The decision to incorporate weathering steel panels not only contributes to durability but also enhances the visual interest of the design, allowing it to blend seamlessly with the natural tones of the surroundings. Glass elements at the upper level maximize light infiltration while creating a protective barrier against the elements, thereby enhancing the overall functionality of the space.
The architectural approach taken in the Captured Spire is characterized by its rationalistic design, where each element serves a purpose that aligns with both aesthetic and functional goals. The hidden-joint system exemplifies this philosophy, providing a clean and uncluttered visual representation of the materials while maintaining structural efficiency. This careful consideration of construction methods ensures that the architecture remains visually striking yet priorities sustainability and longevity.
Spatial configurations within the tower invite visitors to experience a range of interactions—an interplay between the tranquil indoor spaces and the expansive exteriors. The internal layout promotes a sense of stillness at various platforms where occupants can pause and absorb their surroundings, contrasting with the kinetic experience of moving along the staircase. This balanced approach between movement and stillness embodies the design ethos of the Captured Spire.
The overall architectural design of the Captured Spire reflects a deeper understanding of both the needs of visitors and the respect for nature. It challenges traditional notions of observation towers by integrating moments of stillness with the excitement of visual exploration. Each detailing and material choice reinforces the conversation between the building and the landscape, encouraging a dialogue that enhances the visitor experience.
For those intrigued by the intricacies of this project, further exploration of the architectural plans, sections, and designs will reveal even more dimensions of this thoughtful architectural endeavor. Engaging with these elements will deepen your understanding of the innovative ideas behind the Captured Spire and its role in promoting an appreciation for the surrounding biosphere.


























