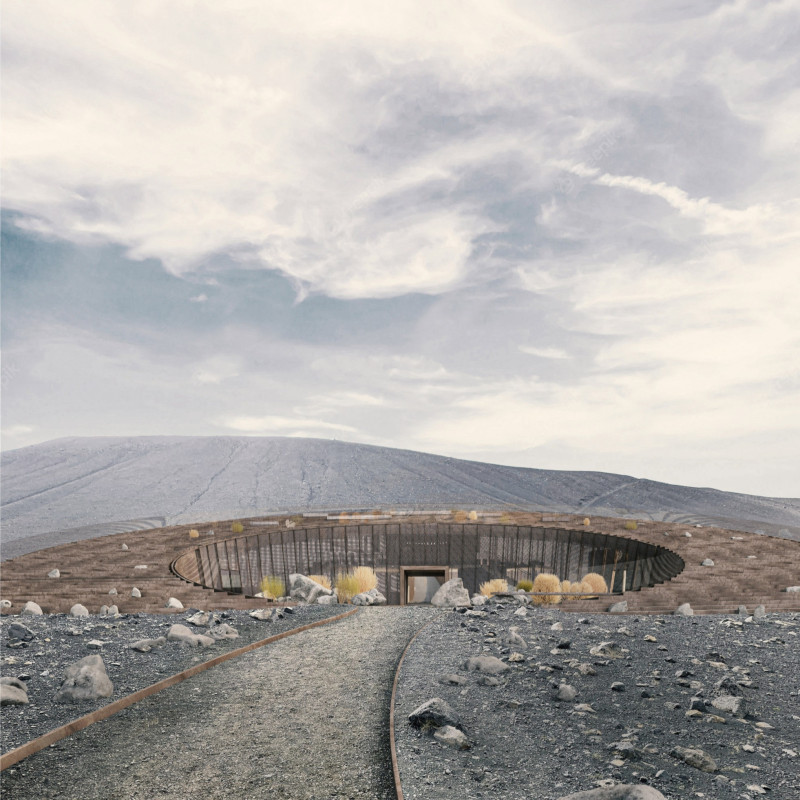5 key facts about this project
At its core, the project represents a fusion of design and environmental stewardship, aiming to create a welcoming oasis in a rugged natural setting. It functions not only as a place to enjoy refreshments but also as a space for visitors to pause and absorb the remarkable views of the nearby volcano. The architecture encourages interaction with nature, offering a moment of respite amidst the dramatic topography.
The design features a circular form that resonates with the natural elements of the volcanic environment. This shape optimizes views and sunlight, allowing the structure to connect meaningfully with the land. The building mimics the characteristics of a volcanic crater, subtly integrating itself into the landscape while minimizing its visual impact. The result is an environment that invites exploration, compelling visitors to move either indoors or to the observation platform for an enriched outdoor experience.
Material selection plays a significant role in the architectural language of the project. Weathering steel comprises the exterior façade, reflecting the hues of the surrounding geology and contributing to the building’s ability to blend seamlessly with its context. The primary structural component is concrete, chosen for its durability and capacity to withstand Iceland's harsh weather conditions. Wood is used throughout the interior, providing warmth and creating a welcoming environment for patrons. Locally sourced timber not only reinforces the structure’s connection to the landscape but also supports sustainability initiatives by opting for materials in alignment with regional resources. Additionally, copper details within the interior evoke themes of geothermal energy, reinforcing the bond between the building and the earth.
The interior layout encourages a cohesive flow, characterized by circular zones that enhance social interaction among visitors. A designated exhibition area informs guests about the geological history of the region, enriching their experience with knowledge about the volcanic surroundings. This educational aspect complements the coffee shop's primary function, transforming it into a venue that fosters curiosity and appreciation of the landscape. Expansive windows throughout the design frame picturesque views, allowing visitors to engage directly with nature while enjoying a moment of rest.
One remarkable aspect of the architectural design is how it adapts to the extreme conditions of Iceland. The structure is not just functional; it enriches the visitor experience by creating a seamless transition from the outdoor terrain to the indoor atmosphere. This approach underscores a commitment to enhancing human interaction with nature, catering to the needs of travelers seeking a connection to the environment.
Sustainability is a cornerstone of this project, emphasized through the careful selection of materials and the architectural design that harmonizes with its surroundings. By focusing on local resources and minimizing the footprint, the project exemplifies a growing trend in architecture that prioritizes ecological responsibility while providing practical solutions.
As you delve deeper into the presentation of "Coffee on Path," consider exploring the architectural plans, sections, designs, and ideas that illustrate the project’s intricate details and innovative approaches. By examining these elements, you will gain a richer understanding of how thoughtful architecture can create meaningful experiences in concert with nature, making this project a noteworthy contribution to Iceland’s architectural landscape.


























