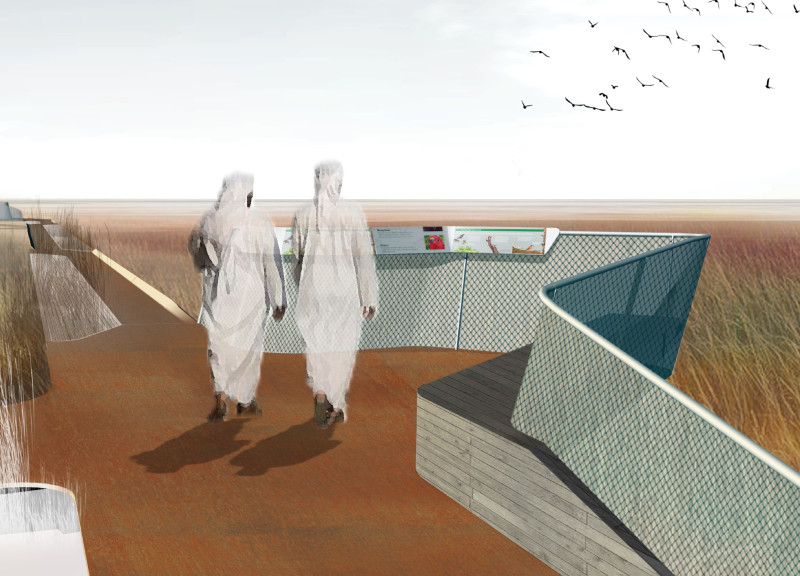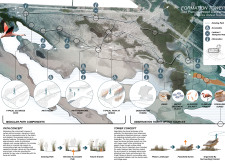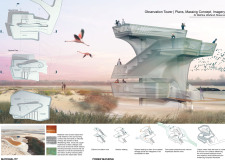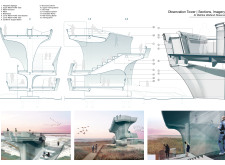5 key facts about this project
At its core, the Formation Tower represents the intersection of architecture and ecology. The design incorporates elements that resonate with the natural patterns of the wetland, drawing inspiration from the local geography, including fossilized dunes and marshy flora. The tower’s form is not merely a vertical edifice but an integral part of the landscape that allows for a harmonious coexistence with nature. This approach encourages visitors to observe and reflect on their surroundings, fostering a deeper connection between humanity and the environment.
The primary function of the Formation Tower is to serve as an observation platform. Visitors can ascend the spiral structure to gain panoramic views of the wetlands, promoting activities such as birdwatching and recreational exploration. The tower is designed with integrated signage to enhance the educational experience, providing information about the local ecosystem and the importance of conservation efforts. This educational aspect is vital as it informs visitors about the ecological significance of the area, ultimately inspiring a sense of responsibility towards preserving it.
In terms of material selection, the Formation Tower utilizes weathering steel, wood, copper, and mesh. This choice of materials plays a crucial role in both aesthetic appeal and functional performance. Weathering steel is particularly effective for outdoor structures, as it develops a protective patina that complements the organic surroundings over time. Wood adds warmth to the design, encouraging human interaction and enhancing the overall visitor experience. Copper is employed for its durability and ability to age gracefully, providing a unique texture that engages the senses. Mesh elements are thoughtfully integrated into the design, allowing visibility and light while maintaining structural integrity and safety.
The architectural design of the Formation Tower is marked by several important features. Elevated walkways are strategically positioned to minimize the impact on the sensitive soil ecology, ensuring that visitors can traverse the site without disrupting the environment. Integrated seating areas along the pathways offer spaces for contemplation and rest, indicating a design that values the visitor experience as much as environmental considerations. Cantilevered platforms extend outward, creating an exciting vantage point that encourages exploration and engagement with the surrounding landscape.
Unique design approaches are evident throughout the Formation Tower project. Notably, the structure embodies principles of sustainability, accessibility, and ecological awareness, which are becoming increasingly important in contemporary architecture. It serves as a model for future projects aiming to establish a balance between human activity and environmental preservation. The emphasis on creating shared spaces also fosters community interaction, making the tower a social hub in addition to its observational and educational functions.
The Formation Tower at the Al Wathba Wetland Reserve stands as a compelling example of how architecture can enhance the appreciation of nature while providing essential educational resources. Its thoughtful design and use of materials create an inviting space for visitors, encouraging them to explore the ecological richness of their surroundings. For those interested in further understanding this project, exploring architectural plans, sections, designs, and ideas will provide deeper insights into how the Formation Tower has been thoughtfully conceived and executed.


























