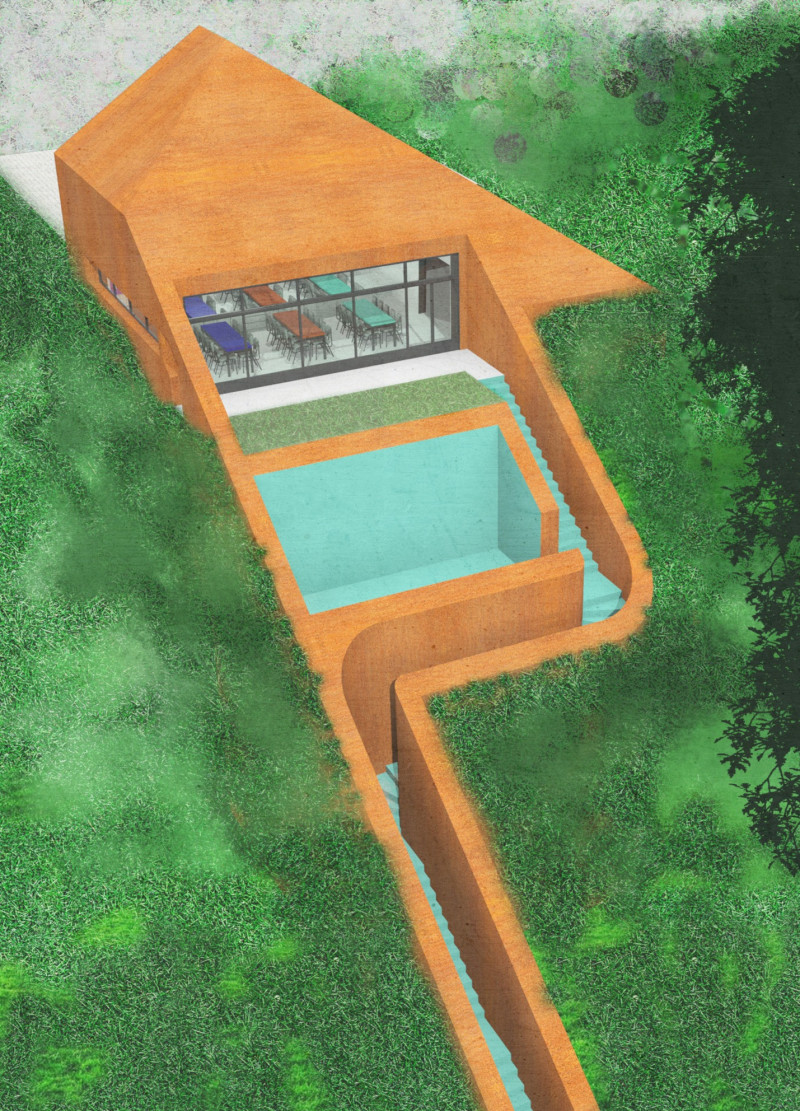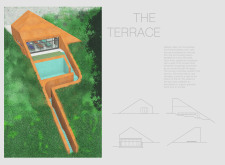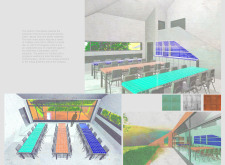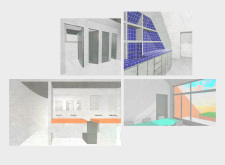5 key facts about this project
The project features a unique aesthetic that arises from the interplay of various materials. Weathering steel composes the exterior envelope, allowing the structure to blend with the rural landscape as the material develops a natural patina over time. This choice supports both durability and a muted appearance that enhances the integration with its surroundings. Inside, colored tiles in shades of light green, rust-orange, and blue create distinct areas for dining, breaking away from conventional design norms by introducing vibrant color to the otherwise neutral palette of concrete and glass.
The overall configuration of "The Terrace" captures the essence of modern architecture while maintaining respect for traditional wine culture. The building's triangular roof mirrors the neighboring topography, promoting a sense of coherence with the landscape while providing structural efficiency. Expansive glass facades connect visitors with the vineyard views, promoting a strong indoor-outdoor relationship that is critical in wine tasting experiences.
Architectural Expression and Functional Zones
A distinguishing feature of "The Terrace" is its commitment to creating designated functional zones that encourage social interaction and enhance visitor experiences. The primary tasting area is designed to accommodate various group sizes, with multiple dining tables that are defined by the use of colored tiles. This approach not only guides the spatial organization but also enriches the aesthetic appeal, making each area unique.
The inclusion of a balcony and outdoor terrace allows for additional engagement with the site, providing users with uninterrupted views of the vineyard. These spaces are essential in situating the tasting experience within the broader context of the landscape. The functional design reflects a philosophy that prioritizes user engagement with the environment, which is vital in wine tourism.
Sustainability and Environmental Considerations
Sustainability is an integral aspect of "The Terrace" design. Solar panels are discreetly incorporated into the roof to harness energy, reducing the building's carbon footprint. The overall design promotes natural ventilation and light, minimizing reliance on mechanical systems for heating and cooling. This focus on sustainability aligns with the increasing demand for environmentally conscious architectural practices in contemporary projects.
-The interplay of natural materials and the careful planning of each functional space highlight innovative approaches tailored to enhance visitor experience while respecting the local context.
Readers interested in understanding the nuances of "The Terrace" and the architectural designs involved are encouraged to explore the project presentation. Reviewing the architectural plans, sections, and thoughtful design strategies will provide deeper insights into the innovative ideas that define this unique project.


























