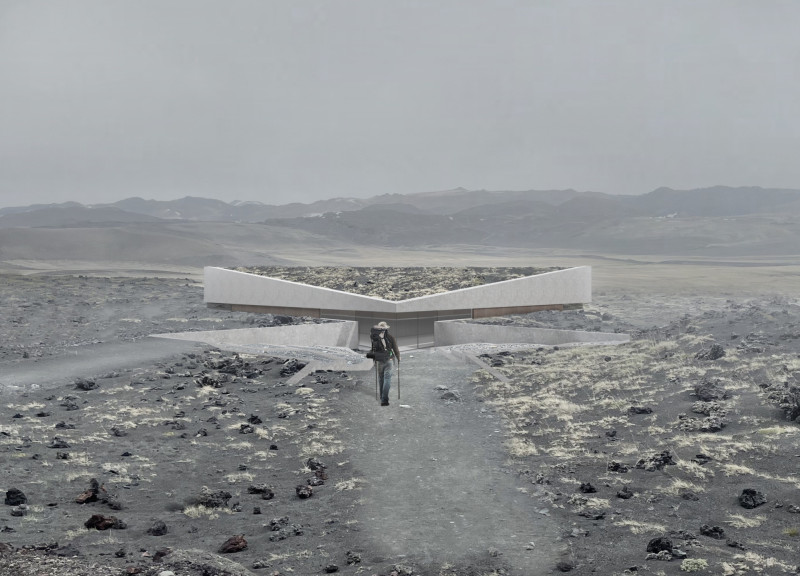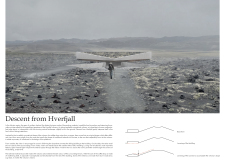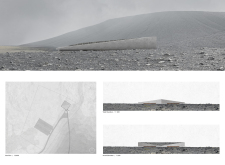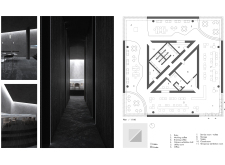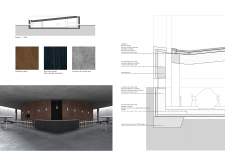5 key facts about this project
The main function of this project is to provide a communal space for visitors to gather, relax, and interact with the surrounding environment. The layout includes both public and private areas, with large windows that facilitate natural light and offer stunning views of the volcanic landscape. This encourages visitors to connect with their surroundings, fostering a sense of place and appreciation for the unique geography of Iceland.
Design Elements and Materiality
The design showcases a square base that transitions into an angular form, echoing the geology of Hverfjall. The elevation of the structure conforms to the slope of the land, minimizing its visual impact while maximizing views. Key design elements include:
- **Exterior Facade**: Constructed primarily from concrete mixed with volcanic dust, the facade integrates into the landscape, visually and texturally aligning with the rocky terrain. Weathering steel accents add a contemporary touch while ensuring durability against the elements.
- **Roof Structure**: The roof slopes downward at the corners, a design decision that not only creates an aesthetic connection with the landscape but also helps manage rainwater drainage effectively.
- **Interior Spaces**: The interior is organized into open communal areas and private sections, balancing functionality with a warm atmosphere achieved through the use of burnt larch boards, which evoke the surrounding natural materials.
Unique Design Approaches
This project employs several unique design strategies that distinguish it from similar architectural efforts. First, its analytical focus on local geology allows for an authentic reflection of the region's character. The concrete's integration with volcanic dust creates a visual continuity with the surrounding environment, enhancing the building's contextual relevance.
Furthermore, the interplay of light within the interior environment is deliberately orchestrated through well-placed windows and openings, reinforcing the connection between the indoor and outdoor spaces. By prioritizing natural light and views, the design encourages occupants to appreciate the landscape while seated comfortably indoors.
Sustainable practices are notably evident through the use of local materials and techniques, which not only reduce transport emissions but also promote environmental harmony. The building's architectural choices reflect a commitment to sustainability, aligning with contemporary expectations for green building practices.
For those interested in exploring this project further, the architectural plans, sections, and design ideas provide deeper insights into its conceptual groundwork and execution. Engage with the design presentation to fully appreciate the thoughtful integration of architecture within the unique volcanic landscape of Hverfjall.


