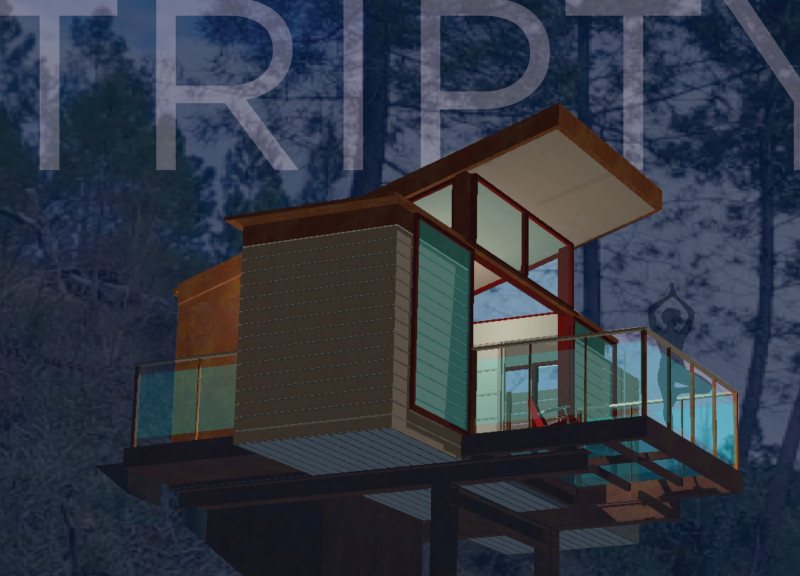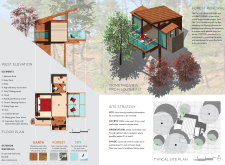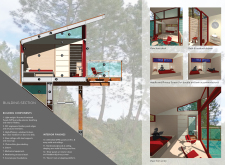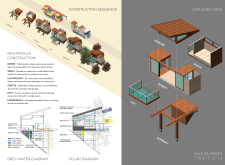5 key facts about this project
The TRIPTYCH architectural project is designed in Vale de Moses, Portugal, emphasizing a harmonious relationship with the surrounding forest environment. The project comprises three distinct zones, each representing a different aspect of interaction with nature—Earth, Forest, and Sky. The design carefully integrates these environments to promote rest, rejuvenation, and inspiration while maintaining a strong commitment to sustainability.
Each of the three sections within the project functions cohesively to cater to unique experiences. The Earth section is positioned close to the ground, providing an intimate space for contemplation. The Forest section is elevated among the trees, promoting a sense of being enveloped in nature, ideal for restorative activities. The Sky section offers expansive views, supporting creative inspiration through its elevated platform. Together, they create a multi-faceted architectural experience that encourages occupants to engage with their environment.
Unique Design Approaches
One of the notable aspects of TRIPTYCH is its focus on sustainable architecture. The project employs a variety of materials that not only ensure durability but also respect the ecological context. Weathering steel siding and cedar rain screens are used for their longevity and aesthetic integration with the landscape. The inclusion of high-performance glass railings ensures unobstructed views while contributing to energy efficiency.
The project's innovative use of photovoltaic glass decking exemplifies the commitment to sustainability, harnessing solar energy to power the structure. Structural Insulated Panels (SIPs) enhance thermal performance, reducing energy consumption. These materials collectively contribute to a low carbon footprint while maintaining functionality and comfort within the structure.
Architectural elements such as an outdoor shower and bathtub enhance the connection to the natural surroundings, offering an immersive experience in daily routines. The inclusion of a ‘Tatami’ sleeping platform reflects a culturally inspired design element, promoting comfort and adaptability in use.
Spatial Layout and Environmental Integration
The design of TRIPTYCH is carefully articulated through its spatial organization and site strategy. Orientation is critical; the structure is positioned to capture natural daylight and scenic views while minimizing disruption to the existing vegetation. The outpatient features, such as a welcoming rock entry, seamlessly blend landscaping with architectural form, enhancing the journey into the space.
Water management systems are incorporated to collect rainwater, which is utilized for irrigation, supporting the surrounding flora and fostering a regenerative relationship with the landscape. The project’s prefabricated modular construction method simplifies assembly and reduces environmental impact, further underlining its sustainable architecture approach.
By focusing on the integration of natural elements and sustainable practices, TRIPTYCH sets itself apart as a model for contemporary architectural design. Its attention to both functional living and the well-being of the environment renders it a relevant case study in modern architecture.
For a more detailed exploration of the TRIPTYCH project, including architectural plans, sections, and designs, it is encouraged to review the presentation materials to gain comprehensive insights into its design concepts and innovative approaches.


























